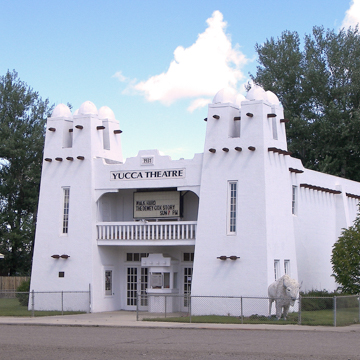The Yucca Theatre is a vibrant Mission Revival Style building that served as a theater and residence for David M. Manning, a long-serving senator and local business leader from the small town of Hysham in the southeast corner of Montana. Born in 1897 in Chippewa Falls, Wisconsin, Manning moved as a child with his family to the community of Hysham in 1910, then a budding homesteading town that had its start as a rail siding along the Northern Pacific Railroad. The siding and the town were the namesakes of Charlie Hysham, a local rancher whose Flying E Ranch was the primary agricultural customer and shipper of livestock at this location.
During his lifetime in Hysham, Manning was a businessman, contractor, legislator, inventor, and builder, even spearheading the construction of the city swimming pool. An engineer and contractor, his firm, D.M. Construction Company, was instrumental in the development of a 6,000-acre irrigation system that expanded farming prospects in the surrounding region and built two dams for the system. His most visible, lasting contribution to the town of Hysham itself is the Yucca Theatre. Occupying a prominent location on the corner of Division Street and Elliot Avenue, the primary thoroughfares in this small town, the Yucca Theatre provides an anchoring cultural presence in this rural community.
Manning and his brother Jim owned and operated the “Idle Hour,” Hysham’s first silent movie theater; with the advent of talking pictures, they built the Yucca Theatre in 1931. With its tall towers, smooth stucco finish, balconied entry, and curving parapet, the theater is a bold example of Mission Revival architecture that stands out in this quiet community, where one- and two-story early-twentieth-century brick buildings comprise Hysham’s commercial district. Manning had spent several years in the southwest working for a construction company during the 1920s, and it is probable that his time there provided the inspiration for the theater’s design.
The theater is built on a symmetrical, rectangular plan, with two large battered towers that frame the south-facing front entrance. Each tower includes a narrow vertical window opening on the south elevation and breaks into four small towers at the top, evoking the open bell towers characteristic of early missions in the southwest. The small towers are crowned with catenary-shaped domes and pierced with projecting vigas; a shaped parapet extends between the towers and bears the name of the theater. The east and west sides of the building are each reinforced with two buttresses on the exterior wall, and projecting viga ends run across the upper walls. At the front of the building, moviegoers stepped up to an octagonal ticket office, set under a central balcony, before passing through French doors into the interior.
Inside, the Yucca Theatre is wonderfully preserved, retaining its original 1930s movie house furnishings and finishes. The multilight entry doors and transoms allowed ample light into the lobby, where plaster walls are still colorfully finished in green and burnt orange plaster.
From the lobby, two pairs of swinging wooden doors open into the darkened theater, accessed by two sloping aisles set to either side of the central seating area. The theater focused upon a raised wooden stage and large movie screen at the far north end; a stepped balcony and projection booth occupy the upper level on the south end. Built in the heyday of movie palaces, this lively building originally accommodated 240 theatergoers.
Within the theater, the main floor and balcony are furnished with the original green metal-framed folding maple theater seats fixed to a concrete floor. The warm wood tones of the seats, brass pendant lighting fixtures on the lobby walls, velvet curtains, and gold-burnished floral textured acoustical plaster on the interior theater walls give a rich and festive character to the venue.
Although built to serve solely as a theater, it was hard to sustain the business in such a small community. In 1936, David Manning walled off the stage and created living quarters in the north end of the building for his family; he added a one-story addition in 1950 and further expanded the residence in 1974 to make it a more livable space.
Manning, his wife Ruth, and their three children lived in the theater throughout much of his term as a state legislator (he served in both the House and the Senate from 1932 to 1985). Through the early 1930s he was an ardent advocate for rural electrification, and gained the ability to work across the aisle to pass important legislation. He eventually served as Speaker of the Montana House and as President pro tempore of the Montana State Senate during a tenure that extended longer than any other legislator in the nation at that time.
The Mannings remained in the theater residence until 1989. Two years after Manning’s death in 1990, his family donated the theater to the community to serve as a hometown theater and local museum. Two years later, in 1994, the theater was listed in the National Register of Historic Places. Restored in 2008 by the community, it is also a testament to the life of Senator Dave Manning, whose contributions to Hysham and the State of Montana are fondly remembered.
References
Zottnick, Carol J. “Yucca Theatre,” Treasure County, Montana. National Register of Historic Places Registration Form, 1993.National Park Service, U.S. Department of the Interior, Washington, D.C.














