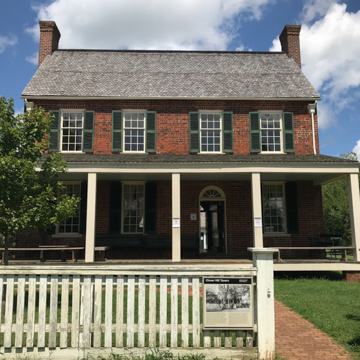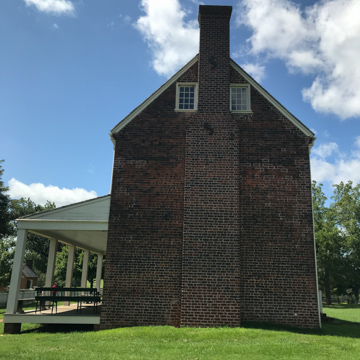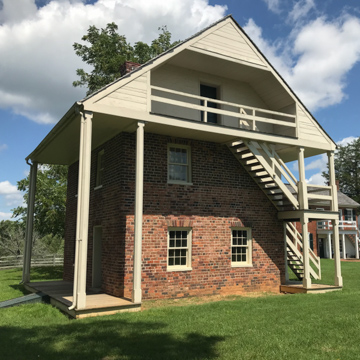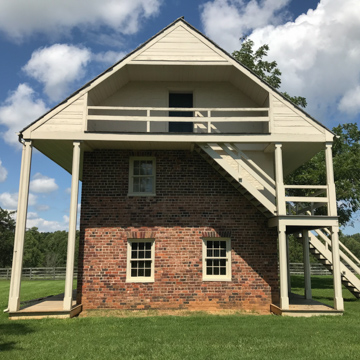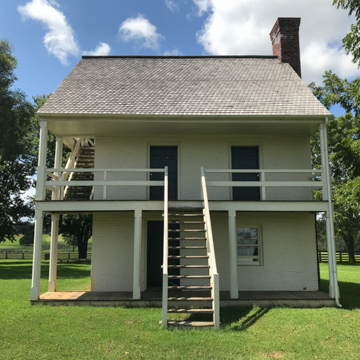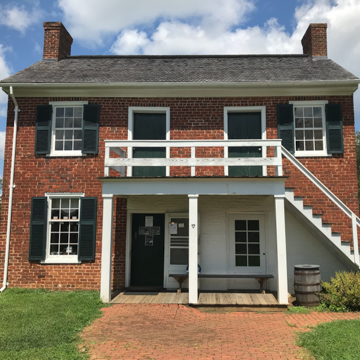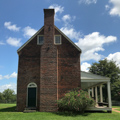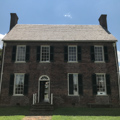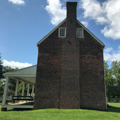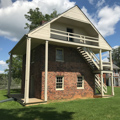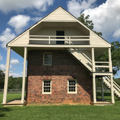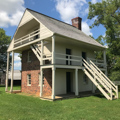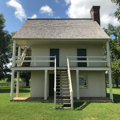This two-story brick structure, the oldest in the village, is four bays wide instead of the more common three or five. Its generally fine Federal detailing includes fanlights over the front and rear doors, fluted door reveals, a molded brick cornice, and simple mantels. Recent examination of the interior revealed the decorative scheme of marbleizing, graining, and stenciling that now enlivens part of the tavern. The original room configuration of hall and chamber has been restored, along with the unusual staircase, accessible from both downstairs rooms and leading to a short hallway above. The painted brick guesthouse (c. 1819) in the side yard was used as a storage area on the first floor and for overflow guests on the upper floor. With exterior stairs leading to these rooms, the guesthouse is a complex structure with wide overhangs, porches, and stairways. Associated buildings include the restored brick kitchen, slave quarters, and a guesthouse.
You are here
Clover Hill Tavern
If SAH Archipedia has been useful to you, please consider supporting it.
SAH Archipedia tells the story of the United States through its buildings, landscapes, and cities. This freely available resource empowers the public with authoritative knowledge that deepens their understanding and appreciation of the built environment. But the Society of Architectural Historians, which created SAH Archipedia with University of Virginia Press, needs your support to maintain the high-caliber research, writing, photography, cartography, editing, design, and programming that make SAH Archipedia a trusted online resource available to all who value the history of place, heritage tourism, and learning.

