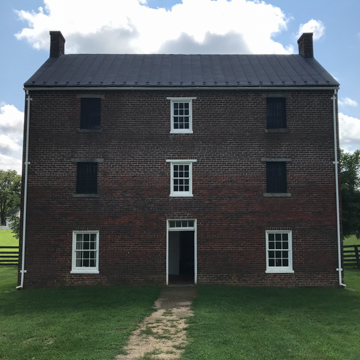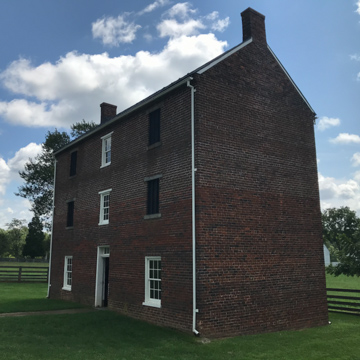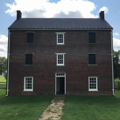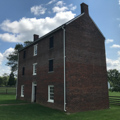On the first floor of this three-story three-bay brick structure, the central hall is flanked by the sheriff's office on one side and his quarters on the other. Only these two rooms are furnished with fireplaces. The spartan cells on the top two floors were outfitted with iron doors and window guards to prevent escape. To ensure that prisoners could not chip away at the two-foot-thick walls, county officials attached iron strips to all four walls of each cell, forming an iron grid of one-foot squares. Plaster was later smoothed over this iron grid, perhaps to soften the effect of such absolute confinement.
In part of the park, but not open to the public, are other houses of both modest and well-to-do residents of Appomattox in 1865. These range from one-room log cabins with lofts above to more finished one-room frame houses, to the substantial two-story homes of judges and court officials.











