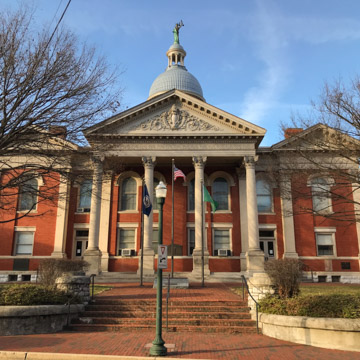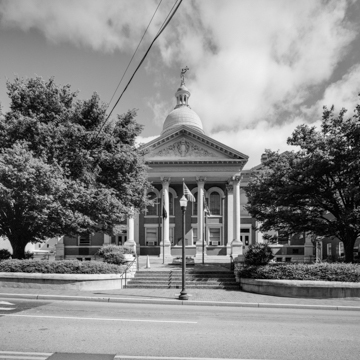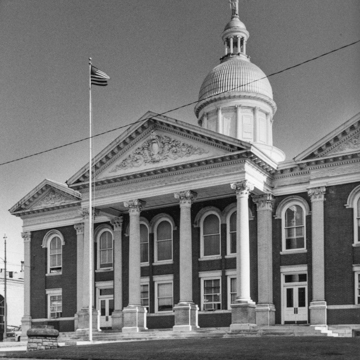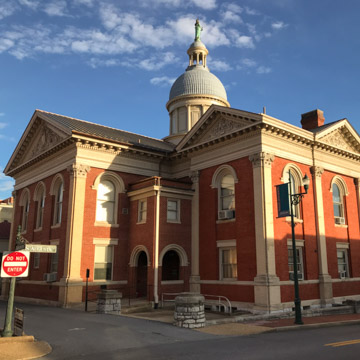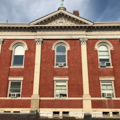Although he made a nod to tradition by retaining the three-part massing of Augusta's earlier courthouse of 1835 by Thomas R. Blackburn, Collins gave this courthouse an exuberant Beaux-Arts Classical facade. Above a rough limestone base, the red pressed-brick building has a large yellow brick portico with Composite capitals on columns set on high plinths, pilasters framing each bay of the projecting wings, and a rich entablature of pressed metal. Ornate terra-cotta panels adorn the building's eight pediments. A statue of Justice caps the tall central dome that crowns the courthouse. Much of the interior fabric is intact. The first floor of the central pavilion contains a record room. Halls separate it from offices in the wings. The building houses legal records dating from the colonial era and one of the boundary stones that marked the extent of Sir William Beverley's 1736 patent lands.
You are here
Augusta County Courthouse
If SAH Archipedia has been useful to you, please consider supporting it.
SAH Archipedia tells the story of the United States through its buildings, landscapes, and cities. This freely available resource empowers the public with authoritative knowledge that deepens their understanding and appreciation of the built environment. But the Society of Architectural Historians, which created SAH Archipedia with University of Virginia Press, needs your support to maintain the high-caliber research, writing, photography, cartography, editing, design, and programming that make SAH Archipedia a trusted online resource available to all who value the history of place, heritage tourism, and learning.




















