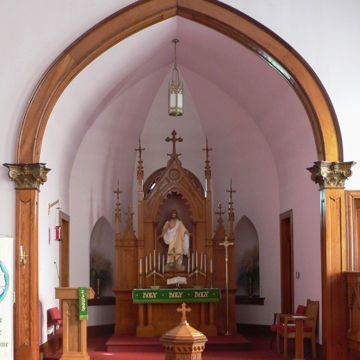You are here
St. John’s Lutheran Church
St. John’s Lutheran Church, originally the Deutsche Evangelische Lutherische St. Johannes Kirke, provided a spiritual, social, and cultural center for German immigrants settling in rural Burt County in the early 1870s. A congregation formed in 1874 and four years later built a small parsonage, which contained a kitchen that served as the local school for many years. In 1891, the congregation built its first church building but it was destroyed by fire ten years later. The current church, built in 1902, was designed by German-born architect, Joseph P. Guth of Omaha, and is a near replica of the original.
One of the finest and least-altered frame churches in the state, it is an excellent example of a German folk version of the Gothic Revival style and features distinctive wood and metal detailing. The building is gable-roofed with a low hipped roof extension on the east accommodating the chancel and sacristies. Each of the side elevations includes tiered frame buttresses and rectangular and lancet windows with projecting hoods. Rising ninety feet, the tower is the crowning feature of the building. It exhibits a rich collection of tiered buttresses, louvered lancet windows, a rose window, dentil molding, and metal-sheathed pinnacles and steeple.
The interior of St. John’s retains a high level of historical integrity. The floorboards, wainscoting, and original furnishings, including the pulpit, baptismal font, lectern, pews, and elegant main altar, are in excellent condition. Minor classical deviations from the exterior Gothic styling are the fine oak Corinthian columns supporting the balcony at the rear of the nave and the oak Corinthian pilasters featured in the chancel arch.
Located just south of the church, the parsonage (1905) is a rectangular, two-story frame structure with a hipped roof. Subtle influences of the Georgian Revival style evident in the front facade include a wide porch, symmetrically composed windows with double-hung sashes, and center door with sidelights.
The cemetery is at the rear of the church with the tombstones aligned in long north–south rows. Trees mark the north and west boundaries of the property and provide a striking contrast to the surrounding farmland.
References
Fagler, James D., “Deutsche Evangelische Lutherische St. Johannes Kirke,” Burt County, Nebraska. National Register of Historic Places Inventory–Nomination Form, 1982. National Park Service, U.S. Department of the Interior, Washington, DC.
Writing Credits
If SAH Archipedia has been useful to you, please consider supporting it.
SAH Archipedia tells the story of the United States through its buildings, landscapes, and cities. This freely available resource empowers the public with authoritative knowledge that deepens their understanding and appreciation of the built environment. But the Society of Architectural Historians, which created SAH Archipedia with University of Virginia Press, needs your support to maintain the high-caliber research, writing, photography, cartography, editing, design, and programming that make SAH Archipedia a trusted online resource available to all who value the history of place, heritage tourism, and learning.













