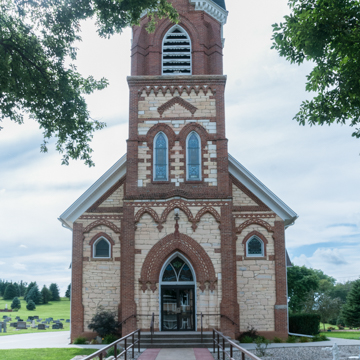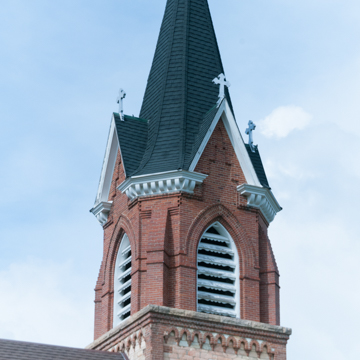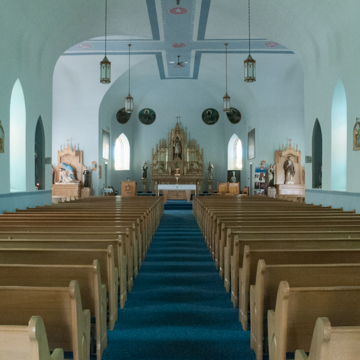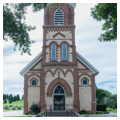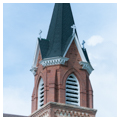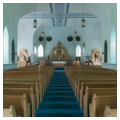The St. Boniface Catholic Church Complex is a prominent feature of the countryside that consists of the church, rectory, school, parish hall, and cemetery and comprises most of the small community of Menominee. German immigrants settled in the area in 1885 and constructed a frame church that was destroyed by a storm shortly thereafter. The present church was erected in 1886 and rebuilt in 1900–1902 following a fire that left only the exterior walls standing. Constructed of native chalk rock on a cruciform plan, the building exhibits features of the Gothic Revival style including a steep gable roof, pointed arched window and door openings, buttresses, and a central engaged tower with steeple. Much of the decorative detailing on the buttresses, quoins, and corbeling and moldings above doors and windows is in brick. Modestly decorated, the interior is delineated by barrel vaulting in the nave, transept, and chancel.
Constructed in 1923, the school displays hints of the Renaissance Revival style. The chalk rock structure, built on a T-shaped plan, is two stories above a raised basement with a truncated hipped roof penetrated by gabled dormer windows. The prominent entry pavilion punctuates the symmetrical front elevation. The entire building is generously trimmed with decorative brickwork incorporated into the quoins, window and door surrounds, and stringcourses that produce horizontal divisions in the facades. While the school exhibits some characteristic Renaissance Revival features, it is the execution of the decorative scheme that is particularly noteworthy. The light-colored, native chalk-rock walls of both the church and school provide backdrops for the exuberant detailing in red hand-cut brick that make these buildings unique in Nebraska and reflect the love of decoration that settlers from Central and Eastern Europe brought to the state.
There are other notable works in the complex. Built in 1911, the two-and-one-half-story brick rectory is a simple square block capped with a hipped roof. The full front porch incorporates six Tuscan columns, but otherwise the building is free of the distinctive decoration lavished on the church and school. The parish hall, built in 1977–1978, is a large metal Quonset-type structure adjoining the school on the north facade. Although it has played a significant role in the activities of the congregation, the building is a visually jarring contrast to its more historical neighbors.
References
Gilkerson, Joni, “Ecclesia St. Bonaventure,” Cedar County, Nebraska. National Register of Historic Places Inventory–Nomination Form, 1983. National Park Service, U.S. Department of the Interior. Washington, DC.




















