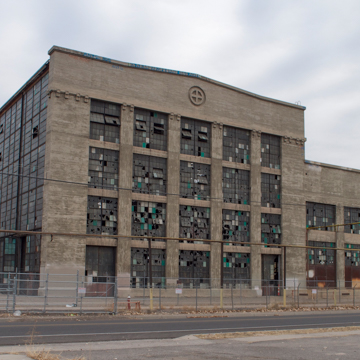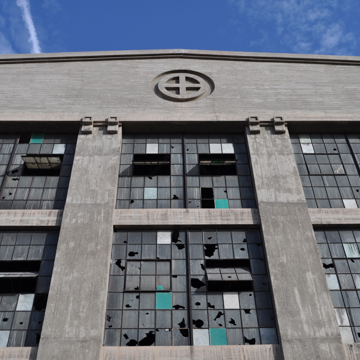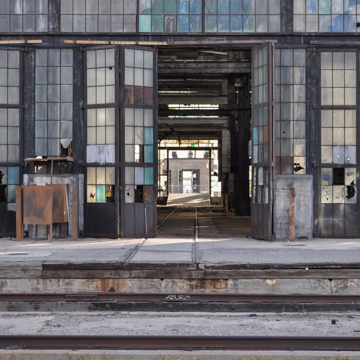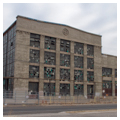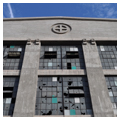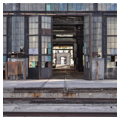At 239 feet wide by 604 feet long, and standing 71 feet 7 inches at its highest point, the machine shop is the largest and most monumental of the 21 structures in the complex of AT&SF Locomotive Shops.
The steel, glass, and wood structure rests on a six-inch-thick concrete slab floor covered by wood bricks, or pavers, to dampen noise. Facades of cast-in-place concrete at the west and east ends of the building translate a classical temple into an industrial structure. Continuous vertical piers with recessed spandrels are solidly framed between wide corner piers that recall Adler and Sullivan’s Wainwright Building in Saint Louis. These piers climb to corbel blocks in place of capitals, beneath an attic that rises at its center into a pediment above the AT&SF logo.
The machine shop functioned as the reception point for steam locomotives arriving for service. Its 250-ton-capacity mobile overhead crane was used to transfer locomotives and parts. Along the north wall, bifold doors on overhead tracks open onto the transfer table that allowed locomotive parts to be moved between the machine and boiler shops.
The building is organized into four functionally zoned bays that cover 139,000 square feet and move in descending size from north to south. The largest is the erecting bay, measuring approximately 600 feet long by 90 feet wide by 57 feet high, which housed 26 concrete engine repair pits, 14 of which remain. The erecting bay has no skylights and is covered by a composition roof supported on steel trusses and steel girders that form a low-pitched gable. To its immediate south is the heavy machinery bay for the repair of large locomotive parts. Measuring 604 feet long by 65 feet wide by 35 feet high, it had two overhead bridge cranes, each capable of supporting a 15-ton load. Reflecting the attention paid to both mechanical and human needs, the heavy machinery bay has 23 overhead skylights and housed two “fan rooms” with steam radiators and electric fans that could support three building-wide air changes every hour. At the south end, the twinned light machinery and bench bays, identical in size at approximately 540 feet long by 40 feet wide by nearly 20 feet high, are contained in a single building block.
The City of Albuquerque purchased the AT&SF Locomotive Shops complex in 2007; in 2012 it contracted Los Angeles-based Eric Owen Moss Architects and the developer Samitaur Constructs to redevelop the site. The machine shop is currently closed to the public, but is slated to become accessible as redevelopment continues.
References
Dodge, William A., Maryellen Hennessy, Edgar Bolson, and Petra Morris, “Atchison, Topeka & Santa Fe Railway Locomotive Shops,” Bernalillo County, New Mexico. National Register of Historic Places Registration Form, 2014. National Park Service, U.S. Department of the Interior, Washington, D.C.
Moses, Nalina. “Going the Extra Yards.” AIArchitect, August 8, 2014.
Threinen, Ellen. Historic Architecture of Albuquerque’s Central Corridor.Albuquerque, NM: Task Force of Albuquerque Center, 1977.
Wilson, Chris. “The Historic Railroad Buildings of Albuquerque: An Assessment of Significance.” Prepared for the Redevelopment Division, Planning Department, City of Albuquerque, 1986.














