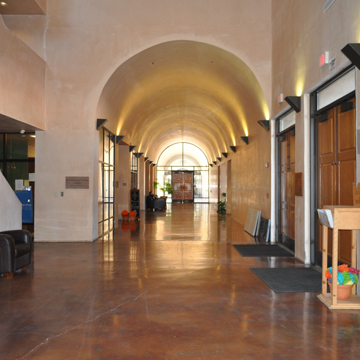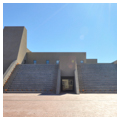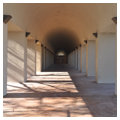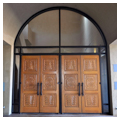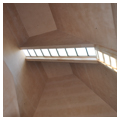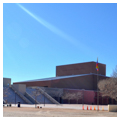The national and local politics of cultural identity converge in the National Hispanic Cultural Center. Built by the state of New Mexico to celebrate the nation’s diverse Hispanic cultures and heritages, the Center was also meant to serve as an instrument of revitalization for the local Hispanic community of Barelas. Its construction, however, displaced residents from an established neighborhood and helped spur a process of gentrification that is altering the community’s historic landscape. While some residents and business owners believe it has introduced positive economic and social changes, others believe that the Center has contributed to erasing part of the very Hispanic culture it seeks to preserve.
The idea for a center was conceived in 1985, following the establishment in 1983 of the Hispanic Culture Foundation, whose mission is to “identify, preserve and enhance the arts and humanities rooted in New Mexico’s 400-year-old Hispanic Heritage.” In 1993, the New Mexico Legislature approved an initial budget of $12 million for a Hispanic Cultural Center to be located in Barelas. The commission was awarded to Antoine Predock in association with Pedro Marquez, who had previously worked in Predock’s office.
Between 1994 and 1996, the architects programmed the center’s components, mission, spaces, and functions. These included an art museum, a center for technology and the visual arts, a performing arts center, an education center, and a library and archive. The architects also formulated design criteria that they believed would reflect Hispanic history, arts, and culture. To unify without homogenizing the diverse identities of the nation’s variously Hispanic, Chicano, and Latino communities, they evoked the broadest possible range of cultures and architectural traditions associated with Spain and the Americas. Pre-Columbian sites like Teotihuacan and Tenochtitlan, Spanish Colonial mission churches, Iberian exemplars from the Alhambra to the Escorial, and the Mexican modernism of Luis Barragán were all synthesized in an architecture of broad concrete masses, sharply angular planes, and red, brown, and tan stucco finishes.
The architects explained that their modernist yet regional design does “not seek to duplicate the traditional architecture of this area, but rather seek[s] to duplicate the sensual nature of its essence; the inherent humility of mud and stone; the warmth and presence of hand-hewn wood; the power and solidity of adobe walls; the inviting coolness of a deep portal; the cheerful brightness of an open courtyard.” The monumental complex of stepped and terraced masses was laid out to back against the north side of the site while facing south across a large plaza toward the Riverview School. This WPA-era Pueblo Revival building would be repurposed as the center’s library and archive, while a visitor parking lot was planned further to the south.
The location chosen for the center, at the intersection of Fourth Street and Avenida César Chavez, on 16 acres in what used to be known as Lower Barelas, was meant to honor this Hispanic community while aiding its economic renewal. But the site brought with it a fraught history that resulted in opposition from the very community the project was intended to help. In December 1968, a 200-family, 26-acre community known as South Barelas or “Tortilla Flats” was voted out of existence and the residents’ houses and property sold to the city, which leveled the area for use as an industrial park. Now, as plans to build the National Hispanic Cultural Center moved ahead, the city issued a court order that forced fifty families to sell their houses and property in Lower Barelas. While most residents complied, Adela Martinez refused to sell her house, which remains in situ, enclosed by a six-foot adobe wall.
The Martinez House made it impossible to execute the design as it had been planned. Predock withdrew from the project and left the commission to Marquez. Rather than adapt the design to accommodate the new orientation and limitations of the site, Marquez simply reversed the plan, so that the complex now stood at the south end of the site and faced north across its plaza. The visitor parking lot was moved to the north edge of the site, on the far side of both the Riverview School and the Martinez House. To lead visitors from this parking lot back the considerable distance to the Hispanic Cultural Center, Marquez added a broad walkway that is bordered by a serpentine wall and watercourse representing the Rio Grande, and marked at its entrance by a torréon, after the circular watchtowers of early Spanish settlements in New Mexico. Frederico Vigil painted the torréon’s interior with frescoes commemorating the Hispanic history of New Mexico.
The first phase of construction, completed in 2000, saw the erection of the main museum and visual arts building, which includes a gift shop, 100-seat auditorium, administrative offices, and a 10,000-square-foot exhibition space. During the second phase of construction, completed in 2003, the Roy E. Disney Center for the Performing Arts was built, containing a 700-seat theater, 150-seat black box theater, and a 300-seat film and video theater.
Today, the National Hispanic Cultural Center is a site for community events, educational programs, performances, and exhibitions of artists from across the United States and Latin America. Attracting local, national, and international visitors, the center has been the key force in redefining Barelas as a cultural destination, and has spurred new housing and commercial development in the area. The Center is open during regularly scheduled hours and for scheduled performances and events.
References
Barelas Community Project Records, Center for Southwest Research, University Libraries, University of New Mexico.
City of Albuquerque. Barelas Sector Development Plan. April 2008. Accessed January 19, 2016. https://www.cabq.gov.
Eggener, Keith. “Placing Resistance: A Critique of Critical Regionalism.” Journal of Architectural Education 55, no. 4 (May 2002): 228-237.
Griego, Tina. “Barelas at a Crossroads.” Albuquerque Tribune, January 12, 1995.
Martinez, Orlando Lujan. “Barelas Mi Amor.” New Mexico History. Accessed January 21, 2016. http://newmexicohistory.org/.
National Hispanic Cultural Center. Barelas a Través de los Años. Albuquerque, NM: National Hispanic Cultural Center, 2010.
“National Hispanic Cultural Center—Albuquerque, New Mexico.” Chavez-Grieves Consulting Engineers, Inc. Accessed February 4, 2016. http://cg-engrs.com/.
Predock, Antoine, and Pedro Marquez. “New Mexico Hispanic Cultural Center.” Program Document. Santa Fe: State of New Mexico Office of Cultural Affairs-Hispanic Culture Division, 1996.
Sandlin, Scott. “Everything Old is New Again.” Albuquerque Journal, October 17, 2000.
Sandoval, Arturo. “A Vibrant Barrio Dies, but Memories Remain.” Albuquerque Journal, February 7, 1982.

















