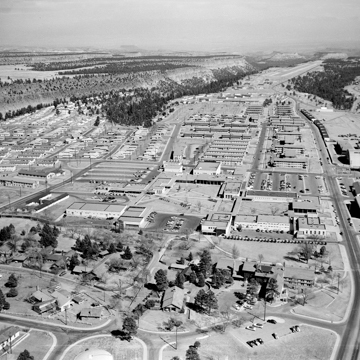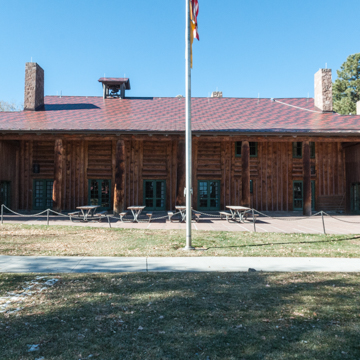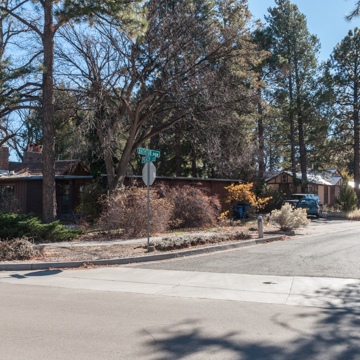You are here
Los Alamos Scientific Laboratory National Historic Landmark District
Between 1943 and 1945, the world’s first atomic bombs were designed and manufactured at Los Alamos Scientific Laboratory. Built quickly as an emergency wartime measure, the laboratory and attached community created an instant yet ephemeral city that was dismantled after the war. Only a few structures now remain as evidence of a place that brought together some of the world’s leading scientists in a secret military project. But even as this temporary city was being erased, the Cold War that shadowed World War II dictated its replacement by the permanent laboratory and community that has existed ever since.
At 7,300 feet in the Jemez Mountains, Los Alamos occupies a tabletop mesa bordered by steep canyons on the Parajito Plateau. Prehistoric Keresan and Tewa Indians occupied the area between the twelfth and sixteenth centuries; the archaeologist Edgar Lee Hewitt, drawn here by the ruins they left behind, named it Parajito (“Little Bird”) in the 1890s. Spanish colonizers settled here in the eighteenth and early nineteenth centuries, followed in the later nineteenth century by homesteaders who claimed tracts of land for their ranches and farms. When Harold H. Brook, an agronomist from Illinois, homesteaded Los Alamos Ranch in 1908, he fixed the mesa’s name with the eponymous cottonwoods that grew there (along with ponderosa pines).
The entrepreneur Ashley Pond bought the Brook Ranch in 1917 and established Los Alamos Ranch School the next year. To direct this prep school for boys, Pond hired Albert J. Connell. A former Boy Scout and forest ranger, Connell modeled the school’s curriculum after the Scouts and its buildings after the rustic style of architecture fostered by the National Park Service for America’s parks. By 1938, Connell had overseen the construction of some 27 buildings around a renamed Ashley Pond. Many structures, including a dormitory and classroom building called the Big House, were demolished after the war. The school’s combined dining hall, social center, and infirmary, Fuller Lodge, still stands along with a guest cottage, the powerhouse, the residence of the school’s chief mechanic (the Baker House), the Arts and Crafts Building, and a row of faculty houses.
Connell often served as his own architect; the best surviving example from his hand is the Master Cottage #2 at the corner of 20th and Peach Streets, built in 1929 with volcanic tuff walls and exposed hand-hewn roof trusses for Connell’s sister, the school’s art and music teacher. John Gaw Meem designed several buildings, including Fuller Lodge (1927–1929), the Arts and Crafts Building (1932–1934), and an addition to the guest cottage (1935). Fuller Lodge adopted the school’s rustic idiom by mirroring the log cabin architecture of the Big House. The central dining hall is entered through a monumental portico on the east side and has an open cathedral ceiling of timber trusses that is anchored at each end by massive fireplaces laid with local volcanic tuff.
The chain of events that generated a laboratory at Los Alamos began in June 1941, when the federal Office of Scientific Research and Development was formed to coordinate nuclear research in the United States. President Roosevelt approved the production of an atomic bomb in January 1942, and to this end the Manhattan Engineer District was established the following August under the Army Corps of Engineers. Identified innocuously after its initial location in Manhattan, and soon shortened to the Manhattan Project, this effort was justified by the military objective to beat Nazi Germany in the race to build such a weapon; after Germany’s defeat became inevitable in early 1945, the intended target switched to Japan and bombs were dropped on Hiroshima and Nagasaki in August 1945.
In September 1942, the Manhattan Project was assigned to Brigadier General Leslie Groves, who had overseen construction of the Pentagon. After the physicist J. Robert Oppenheimer convinced Groves that research should be centralized in one place, Groves selected Oppenheimer in October to direct a secret laboratory at a still-unidentified site. The site had to be isolated yet have access to roads and rail, be suitable for security monitoring, and have both existing buildings for immediate occupation and ample open land for new construction and testing grounds. Oak City, Utah, and Jemez Springs, New Mexico, were considered and rejected before Oppenheimer suggested Los Alamos: he owned a ranch in the Pecos Valley and knew the place well from his visits on horseback to the Parajito Plateau.
While Los Alamos fit the criteria of isolation, extant buildings, and available land, it was inaccessible at nearly 60 miles from the main railroad and 35 miles from Santa Fe, over a dirt road that became treacherously narrow and twisting as one drove up to the mesa. But the natural beauty of Los Alamos had seduced Oppenheimer, and the remote mesa answered Groves’ paramount concern for secrecy. Until the end of war, Los Alamos would cease to exist to the outside world, its public face limited to an office at 109 East Palace Avenue in Santa Fe, and all mail (read by military censors) sent to the single, collective address of P.O. Box 1663.
In November 1942, the Under Secretary of War requisitioned the 800 acres of Ranch School property, which was supplemented by 2,900 acres of homestead and grazing land, along with 45,000 acres of public land administered by the U.S. Forest Service. On January 1, 1943, Los Alamos Scientific Laboratory was formally instituted as Project Y of the Manhattan Project, joining Site X at Oak Ridge, Tennessee, and Site W at Hanford, Washington, where fissile materials were produced. At once a civilian laboratory managed by the University of California, and a Federal Reserve run as an Army post by the Corps of Engineers, Los Alamos was split professionally and culturally into distinct if coexisting camps. Alongside the scientists, engineers, technicians, and their families were four units of military personnel from the Provisional Engineering Division, Special Engineering Division, Military Police, and Women’s Army Corps.
Working with the architectural firm of Willard C. Kruger, the M.M. Sundt Construction Company erected an expanding list of buildings between December 1942 and the official opening on April 15, 1943. Additional buildings continued to go up over the next two years, to serve both the laboratory’s developing needs and a population that grew from 200 in July 1943 to nearly 6,000 by August 1945. While some residential areas were planned from the start, most construction was ad hoc, responding expediently to an ever-growing yet unpredictable variety of needs.
Thrown up quickly, most buildings were temporary balloon-frame structures of wood, tar paper, and asphalt shingles on concrete slabs. The streets were unpaved and did not have streetlights, though the Corps of Engineers eventually laid rudimentary sidewalks of 2x4s and asphalt. Chain link fences topped with barbed wire surrounded the entire site, which was entered through two gates manned by military police: the main or East Gate towards Santa Fe, and the back or West Gate toward Bandelier. The security measures were meant as much to corral the scientists, and their knowledge, as to keep others out.
Programmatically, Los Alamos was zoned into two sections, one for the laboratory and the other for the residential community. The main laboratory, known as the Main Technical Area or Technical Area 1 (TA-1), was set up behind its own barbed wire fence on the south side of Ashley Pond. This sprawling complex contained administrative and personnel offices, a boiler plant, warehouses, a laundry for contaminated clothing, and various laboratories including a physics laboratory and a medical laboratory for radiation monitoring. There were also normal- and uranium-machine shops, vaults for storing plutonium and uranium, and buildings for: uranium processing; plutonium and uranium chemistry and metallurgy; chemistry and polonium research; radiochemistry; and electronics. Other buildings held three types of particle accelerator: Van de Graaff generators, a Cockcroft-Walton generator (or multiplier), and a cyclotron. The school icehouse on Ashley Pond was used to store and preassemble nuclear components of the experimental atomic device detonated at Trinity Site in July 1945.
The residential community went up around the Ranch School to the north and west of TA-1. Besides apartment blocks, dormitories, and barracks, there was a dispensary, hospital, commissary, post exchange, theater, and school. There were three main clusters of civilian housing, named after the contractors who successively erected them in 1943–1944. The Sundt Apartments came first and were the best. Laid out on curving streets that followed the topography, they had hardwood floors, fireplaces, and large kitchens, though only tin-lined showers in a tiny bathroom. The prefabricated houses in Morganville and McKeeville were flimsier and regimented in a grid of streets. Quonset huts and trailers were also brought in to alleviate the constant housing shortage.
The chief scientists and laboratory staff occupied the houses built for Ranch School faculty along 20th Street. Oppenheimer lived in the Master Cottage #2 with his wife, son, and daughter. Because these were the only real houses in Los Alamos, and the only ones with actual bathrooms, 20th Street was soon renamed Bathtub Row. Fuller Lodge continued to function as a dining hall and social center. The adjacent guest cottage was reserved for General Groves and important visitors, the mechanic’s residence became another guesthouse, the Arts and Crafts Building was turned into apartments, and the powerhouse became a studio apartment.
The veil of secrecy pulled over Los Alamos in 1943 was punctuated only by the sounds of detonations echoing down from the mesa and lasted until the bombing of Hiroshima on August 6, 1945. That same day, the Santa Fe New Mexican reported: “The taboo on the mention of Los Alamos was final, complete, and until today, irrevocable… A whole social world existed in nowhere in which people were married and babies were born nowhere. People died in a vacuum, autos and trucks crashed in a vacuum…”
The war’s end did not end the laboratory. Oppenheimer stepped down as director in October 1945, but was immediately succeeded by Norris Bradbury. A year later, in December 1946, President Truman signed an executive order making Los Alamos a permanent facility. The Atomic Energy Commission, a federal civilian agency created in 1946, succeeded the Army’s wartime oversight of the Manhattan Project and assumed control of Los Alamos National Laboratory in January 1947.
Technical Area 1 and most of the residential community were demolished or removed between 1947 and 1966; a few structures, including one Sundt Apartment and several dormitories, still stand. Except for Ranch School buildings, nearly everything else made way for the permanent facilities needed to serve a resident postwar population of laboratory employees. The laboratory moved across Los Alamos Canyon to the South Mesa, where it remains to this day. In 1949, President Truman retroceded the former military post to New Mexico, which passed legislation that same year authorizing the creation of Los Alamos County.
In 1946–1948, Willard C. Kruger designed and built a new Community Center facing Fuller Lodge. An early example of the enclosed shopping malls that became ubiquitous in the United States after the war, the center mixed the International Style with such Territorial Style details as brick cornices; it was remodeled in the 1980s as Central Park Square in the 1980s, but a fragment of the original survives across from Fuller Lodge. The lodge became a hotel and was expanded by Kruger in 1947–1948 with the addition of Tudor Revival wings. New residential suburbs replaced the Sundt, Morgan and McKee housing blocks, first in the Western Area, next in the North Community, and spreading outward from there across the Pajarito Plateau. The icehouse on Ashley Pond was dismantled in 1957 and replaced by a memorial commemorating the work carried out at Project Y.
When Los Alamos Scientific Laboratory was designated a National Historic Landmark District in 1965, the original laboratory no longer existed. A public walking tour around Ashley Pond now documents the district. Other structures, where the detonation systems for the atomic bombs were developed and tested, survived in outlying technical areas scattered across the South Mesa, but these were excluded from the district because they fell within the postwar boundaries of Los Alamos National Laboratory and remained classified. In 2014, Congress authorized the Manhattan Project National Historical Park, with units at Oak Ridge, Los Alamos, and Hanford. A revised landmark nomination is currently being developed and will incorporate some buildings from the existing district within an expanded historic park that includes declassified structures in the outlying technical areas.
References
Bunting, Bainbridge. John Gaw Meem: Southwestern Architect. Albuquerque: University of New Mexico Press, 1983.
Conant, Jennet. 109 East Palace: Robert Oppenheimer and the Secret City of Los Alamos. New York: Simon and Shuster, 2005.
Greenwood, Richard, “Los Alamos Scientific Laboratory,” Los Alamos County, New Mexico. National Register of Historic Places Inventory–Nomination Form, 1974. National Park Service, U.S. Department of the Interior, Washington, D.C.
DeGroot, Gerald J. The Bomb: A Life. Cambridge: Harvard University Press, 2005.
Hunner, Jon. Inventing Los Alamos: The Growth of an Atomic Community. Norman: University of Oklahoma, 2004.
Los Alamos Historical Society. “Historic Structure Report for the J. Robert Oppenheimer House, Los Alamos, New Mexico.” Los Alamos, NM: Los Alamos Historic Society, August 2011.
Lyon, Fern, and Jacob Evans, eds. Los Alamos: The First Forty Years. Los Alamos, NM: Los Alamos Historical Society, 1984.
McGehee, Ellen, Sheila McCarthy, Ken Towery, John Ronquillo, Kari Garcia, and John Isaacson. Sentinels of the Atomic Dawn: A Multiple-Property Evaluation of the Remaining Manhattan Project Properties at Los Alamos (1942–1946). Historic Building Survey Report No. 215. Los Alamos, NM: Los Alamos National Laboratory, 2003.
Mosaic Architectural Solutions. “Architectural Survey of Fuller Lodge Historic District.” Los Alamos, Fuller Lodge/Historic District Advisory Board and the Community Development Department, 2008.
Rhodes, Richard. The Making of the Atomic Bomb. New York: Simon and Schuster, 1986.
Writing Credits
If SAH Archipedia has been useful to you, please consider supporting it.
SAH Archipedia tells the story of the United States through its buildings, landscapes, and cities. This freely available resource empowers the public with authoritative knowledge that deepens their understanding and appreciation of the built environment. But the Society of Architectural Historians, which created SAH Archipedia with University of Virginia Press, needs your support to maintain the high-caliber research, writing, photography, cartography, editing, design, and programming that make SAH Archipedia a trusted online resource available to all who value the history of place, heritage tourism, and learning.



















