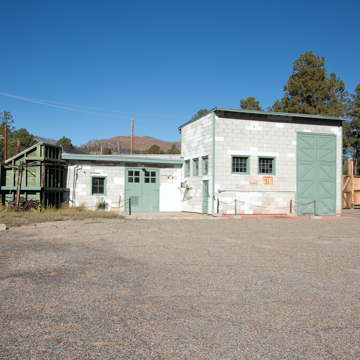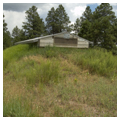You are here
V-Site
The Sawmill Site (S-Site) in Technical Area 16 (incorporating former Technical Areas 13, 24, and 25) contains two structures used in the testing and assembly of the explosive lenses for both the Gadget device and the Fat Man bomb. The site was functioning by May 1944 and began full operations the following August, after it was realized that a plutonium gun-type bomb was unfeasible and a crash program was launched to develop the implosion alternative. Approximately 20,000 lenses were cast over 18 months in the course of refining the implosion sphere.
The V-Site Workshop (TA-16-517) and Assembly Building (TA-16-516) are both wood-frame structures on concrete slab foundations with asbestos shingle siding. TA-16-517 was built first, in early 1944, and was used to conduct vibration and temperature tests of Fat Man prototypes. The triangular structure is enclosed on two sides by an earthen barricade held together by tie rods, cables, and log anchors or “deadmen.” The adjacent TA-16-516 was built in late 1944, as part of a cluster of shop and storage buildings surrounded by a wooden “no-peek” security fence. Used to assemble parts of the Gadget, the high-bay building has large doors and an overhead crane on an I-beam track; like V-Site, it backs against an earthen barricade.
The V-Site was abandoned in the 1960s, and four of its structures were then destroyed in the Cerro Grande Fire of May 2000. The surviving two buildings were restored in 2005–2006, and a section of the security fence was rebuilt in 2007. Both are included in the Manhattan Project National Historical Park.
A third structure from Project Y, the HE (high explosive) Magazine (TA-16-58), is located at a safe distance from the V-Site. Enclosed with earth berms on the south, west, and north, this cast-in-place, reinforced concrete structure is finished with wood framing, asbestos shingles, and a gable roof; the berms are extended on the east side by wooden wing walls flanking the magazine entrance. It is eligible but not yet included in the park.
References
Los Alamos National Laboratory. The History and Legacy of the Manhattan Project at Los Alamos National Laboratory. Los Alamos, NM: Los Alamos National Laboratory, 2015.
McGehee, Ellen, Sheila McCarthy, Ken Towery, John Ronquillo, Kari Garcia, and John Isaacson. Sentinels of the Atomic Dawn: A Multiple-Property Evaluation of the Remaining Manhattan Project Properties at Los Alamos (1942–1946). Historic Building Survey Report No. 215. Los Alamos: Los Alamos National Laboratory, 2003.
National Park Service. Manhattan Project Sites. Special Resource Study/Environmental Assessment. Washington, D.C.: Department of the Interior, 2010.
Writing Credits
If SAH Archipedia has been useful to you, please consider supporting it.
SAH Archipedia tells the story of the United States through its buildings, landscapes, and cities. This freely available resource empowers the public with authoritative knowledge that deepens their understanding and appreciation of the built environment. But the Society of Architectural Historians, which created SAH Archipedia with University of Virginia Press, needs your support to maintain the high-caliber research, writing, photography, cartography, editing, design, and programming that make SAH Archipedia a trusted online resource available to all who value the history of place, heritage tourism, and learning.

















