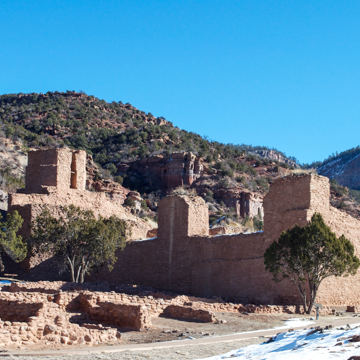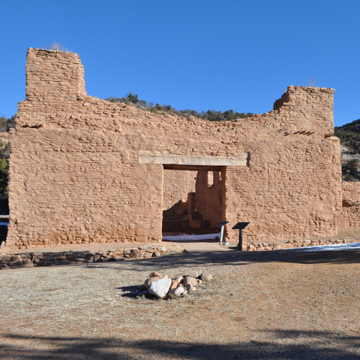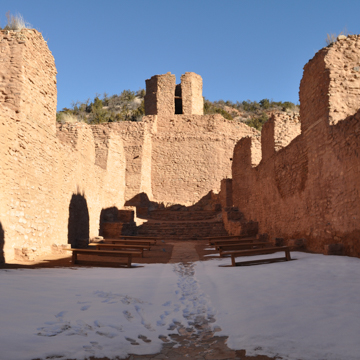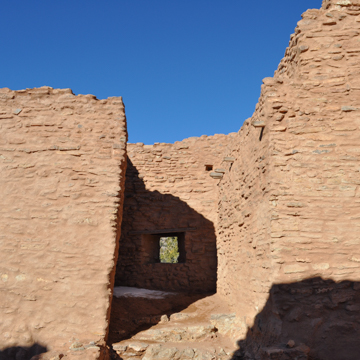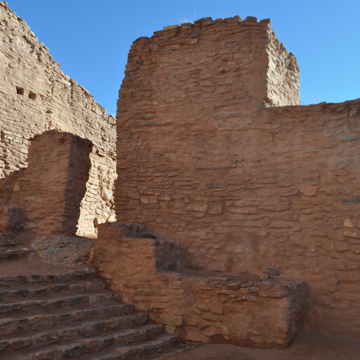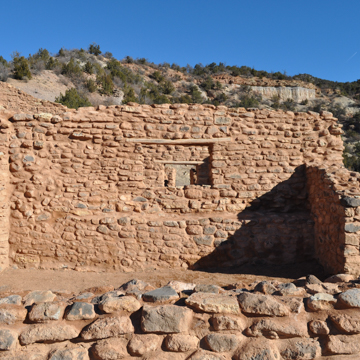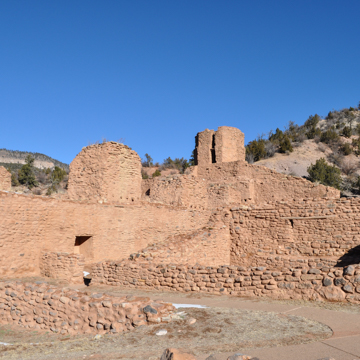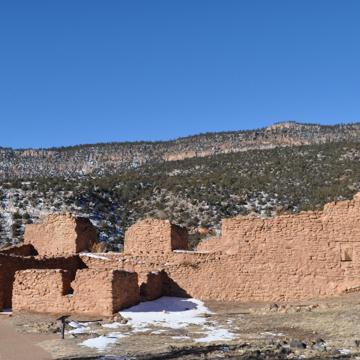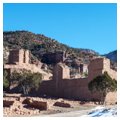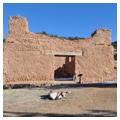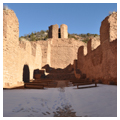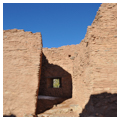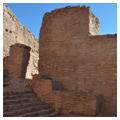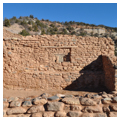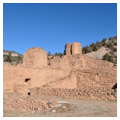You are here
Jemez State Monument
The ruined mission church of San José de Giusewa is an impressive example of seventeenth-century Spanish Colonial architecture in New Mexico, with a complex building history that is a subject of ongoing scholarly debate.
The mission at the Jemez pueblo of Giusewa was founded as one of several reducciónes in New Mexico: as mandated by Spanish colonial policy, these consolidated indigenous populations dispersed in multiple small villages into larger settlements in order to facilitate both their political and their religious control. Fray Alonzo de Lugo, who arrived in New Mexico with Juan de Oñate in 1598, probably erected the first mission around 1600. Built of local stone laid in clay mortar, this structure measured 57 feet east to west by 24 feet north to south, and likely housed a chapel, a small sacristy, and a cell for the friar. Soon after 1600, a portico (portal) was added to its south side and later enclosed. At least two other adobe buildings to the southwest housed storerooms, a kitchen, and a refectory.
Lugo’s attempt to Christianize the Jemez people failed and the mission was abandoned by 1610. Though the record is ambiguous, the buildings might have been modestly expanded and modified when missionary activities resumed between 1614 and 1621. More certainly, Fray Gerónimo de Zárate Salmerón began construction of the larger and more permanent church and friary ( convento) of San José de Giusewa when he was assigned to Jemez as its new custos or missionary custodian in 1621. Acting as planner-builder of San José, Salméron supervised pueblo labor to construct a mission whose precision and complexity suggests prior experience on his part.
Oriented south to north, the single nave church was designed to fit between an existing pueblo room block to the west and the earlier mission to the east; one of the beams in this church dates to circa 1596, suggesting that it incorporated portions of the earlier mission. Using the Spanish vara of 2.75 feet, the church measured 12 by 40 varas or 33 by 110 feet, and had adobe walls 6 to 7 feet thick. To make room for the long nave on a site that extended only 80 feet, the steep hillside to the north was cut away to form the sanctuary apse, west-side chapel, and east-side sacristy. A wall over 30 feet high was cut from bedrock behind the altar, on top of which the bell tower was built.
Facing south onto a cemetery ( camposanto), the church probably had a balcony porch on its facade and an interior choir loft. The interior walls were plastered, painted, and decorated with a red dado with tiers of red half-circles topped by a black band with white floral motifs. A line of large stone slabs running down the center of the nave, aligned with square bases along the sidewalls, might have supported a wooden floor that sloped up toward the main altar. Vigas on corbels, covered with latillas and earth, spanned the nave.
Sometime between 1623 and 1625, the still unfinished church was partially destroyed by fire during a Navajo raid. The upper portions of the structure, including the roof and facade, were destroyed. Rebuilding could have commenced under Salmerón in 1626, and was completed around 1628 by his successor, Fray Martin de Arvide, who perhaps rededicated the church to San Diego.
The nave was extended south by 11 feet and a new facade was built. Sidewalls were extended from the facade to support two large crossbeams for a new balcony. Likewise, a new choir loft was built, which reached 14 feet deep into the nave, and the walls were rebuilt to a height of about 33 feet. These were replastered, repainted, and decorated with new dados of checkerboard and fleur-de-lis patterns painted white, yellow, green, blue, and black. The main altar was raised on a predella; side altars rising 8 feet above the nave floor were added sometime later. The nave, altars, and apse wall would have been decorated with panel paintings ( retablos), altar screens ( reredoses), and possibly an oil painting of the mission’s patron saint, either San José or San Diego.
Subsequently, a baptistery was added to the south end, a new camposanto wall was built, and the convento was expanded to the east. This had 18-20 rooms that included a sacristy, friar’s cell, kitchen, storerooms, and stables. The mission could have been in use until at least the 1670s, when the construction of secure storerooms became necessary to protect food supplies during the famine of 1667–1672. The mission was abandoned by the Spanish during the Pueblo Revolt of 1680–1692, though excavated artifacts and apparent changes to the convento suggest that Indians occupied the mission during this period.
Since its first excavation in 1922, San José de Giusewa has been a subject of controversy. Scholars including George Kubler, Frances Scholes, and Lansing Bloom have interpreted the documentary evidence to conclude that this church was one of two begun in the early 1620s under Salmerón, the other being the church of San Diego de la Congregación that he is presumed to have erected for the second Jemez mission at Walatowa. More recently, Robin Farwell and Jake Ivey have reexamined the documentary and physical evidence, including the lack of any trace of this second church, to argue that Salméron erected only one church, San José de Giusewa, which Arvide then rededicated to San Diego de la Congregación.
The San José mission complex, designated a New Mexico State Monument in 1935 and a National Historic Landmark in 2012, is open to the public during regularly scheduled hours.
References
Adams, Eleanor and Fray Angelico Chavez. The Missions of New Mexico, 1776: A Description by Fray Francisco Atanasio Domínguez with Other Contemporary Documents. Albuquerque, NM: University of New Mexico Press, 1956.
Baxter, John O., “Pueblo of Jemez,” Sandoval County, New Mexico. New Mexico State Register of Cultural Properties Application for Registration Form, 1982. New Mexico Historic Preservation Division, Santa Fe, NM.
Farwell, Robin Elizabeth. “An Architectural History of the Seventeenth-Century Mission Church of San José de Giusewa, Jemez State Monument, N.M.” Master’s thesis, The University of New Mexico, 1991.
Ivey, Jake. “Un Templo Grandioso: A Structural Assessment of the Mission Church at Jemez State Monument, New Mexico.” Manuscript on file, National Park Service, Southwest Regional Office, Santa Fe, NM, 1991.
Kessel, John L. The Missions of New Mexico Since 1776. Albuquerque: University of New Mexico Press, 1980.
Kubler, George. The Religious Architecture of New Mexico In the Colonial Period and Since the American Occupation. 1940. Reprint, Albuquerque: University of New Mexico Press, 1972.
Ortiz, Alfonso, ed. Handbook of North American Indians: Southwest. Washington, D.C.: Smithsonian Institution, 1979.
Sando, Joe S. Nee Hemish: A History of Jemez Pueblo. Santa Fe, NM: Clear Light Publishing, 2008.
Scully, Vincent. Pueblo/Mountain, Village, Dance. New York: Viking Press, 1972.
Simmons, Thomas H., and R. Laurie Simmons, “San José de los Jemez Mission and Giusewa Pueblo,” Sandoval County, New Mexico. New Mexico State Register of Cultural Properties Application for Registration Form, 2011. New Mexico Historic Preservation Division, Santa Fe, NM.
Treib, Marc. Sanctuaries of Spanish New Mexico. Berkeley: University of California Press, 1993.
Writing Credits
If SAH Archipedia has been useful to you, please consider supporting it.
SAH Archipedia tells the story of the United States through its buildings, landscapes, and cities. This freely available resource empowers the public with authoritative knowledge that deepens their understanding and appreciation of the built environment. But the Society of Architectural Historians, which created SAH Archipedia with University of Virginia Press, needs your support to maintain the high-caliber research, writing, photography, cartography, editing, design, and programming that make SAH Archipedia a trusted online resource available to all who value the history of place, heritage tourism, and learning.














