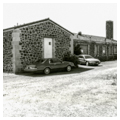The most elaborate of the federal government's stone buildings in Owyhee, the hospital displays architectural details and a level of craftsmanship that surpass anything seen in many of the town's other structures. Although some local whites and Native Americans worked on the project, the BIA and PWA used contractors and materials from all over the West, in part because of Owyhee's remote location and limited resources. The firm of Schmidt, Garden, and Erikson in Chicago designed the building.
The one-story, C-shaped building stands on a rise above the highway, its long side facing the road. Two short wings extend to the rear. The walls, made of stones of varying shades of brown, are set off by white cut-stone quoins. The gable roof is covered with red tile, unusual in this part of the state. Multicolored stone steps and a retaining wall define the setting. After the tribe built a new, modern hospital on the hill above, the old building was closed.




