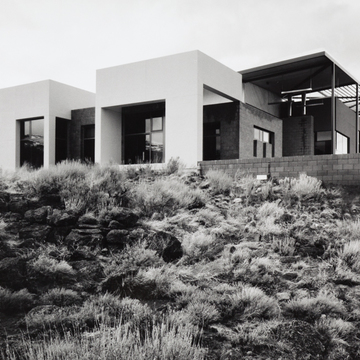This colorful angular house perched on a hill south of Reno has understandably received a great deal of attention in the architectural press since its completion. Though the building stands out from the landscape (drivers on U.S. 395 can readily spot its bright red-orange and yellow walls), it responds to the rugged character of the site by using such industrial materials as steel and concrete blocks. Resting on a plinth, the house rises slightly above the ground; the surrounding landscape remains undisturbed, a dry terrain of sagebrush and rocks.
The design began as a collection of cubes sheltered by a large open shed, inspired by the architect's memory of metal canopies built to shield trailers from the sun. As the project evolved, the cubes became one mass covered by a hovering trellis, which is solid at the south end of the house, providing protection from the sun. The rear of the house backs into the hillside; the front opens up to an expansive view of the valley below. Designed as a residence in which the owners can display their collection of modern art, the house has large interior spaces flowing into one another. Concrete floors stained in earth tones meet plastered, wood-paneled, or glass walls. Mark Mack, an architect based in Venice, California, has expanded the boundaries of domestic architecture in northern Nevada. Despite Reno's libertarian views on divorce and gambling, the city's attitude toward architecture has been provincial. The Stremmel House may help to transform local architecture, pushing it toward more environmentally sensitive and economical forms of dwellings.
The house was sold to different owners in 2017, when the Stremmels moved into Shapeshifter, their new home in Reno.














