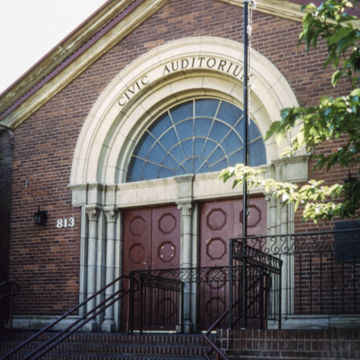You are here
Northern Nevada Children's Museum (Civic Auditorium)
The red brick walls and sandstone trim of this one-story building echo the materials used in the courthouse to the south, but the result is much more sedate. A gabled entry projects from the facade and features two pairs of octagonally paneled wood doors surrounded by a large sandstone arch. Engaged Ionic columns flank the doors, dividing the two pairs at the center of the entry. A large fanlight window surmounts the doors, resting on a plain entablature. Adorning the facade gable is a corbeled brick arcade. The lobby leads into a large auditorium with a raised stage at the east end. The auditorium has been modified slightly with the installation of an elevator shaft, and the space now contains exhibits for the museum.
In the 1930s Carson City had no public meeting space. With a federal grant and funds raised locally, the Works Progress Administration erected the auditorium, using Ferris's design. At the time the style and size of the building were unusual for Carson City, which used the building as a library and later for city offices, vacating it in 1983. Since 1994 the Children's Museum has occupied the building.
Writing Credits
If SAH Archipedia has been useful to you, please consider supporting it.
SAH Archipedia tells the story of the United States through its buildings, landscapes, and cities. This freely available resource empowers the public with authoritative knowledge that deepens their understanding and appreciation of the built environment. But the Society of Architectural Historians, which created SAH Archipedia with University of Virginia Press, needs your support to maintain the high-caliber research, writing, photography, cartography, editing, design, and programming that make SAH Archipedia a trusted online resource available to all who value the history of place, heritage tourism, and learning.














