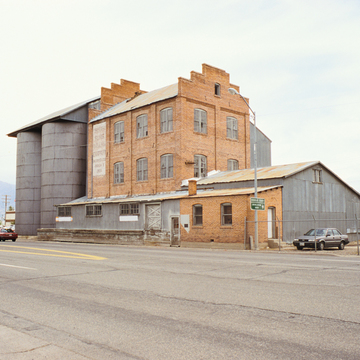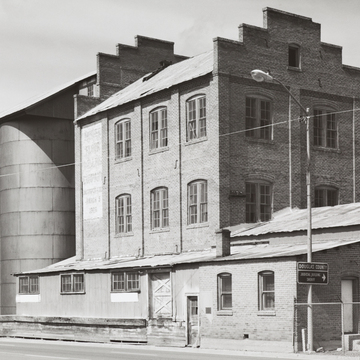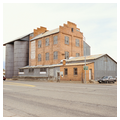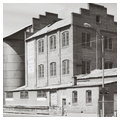Built for the Dangberg company, the mill consists of two sections: a three-story brick mill building with a gable roof and stepped parapet gable end walls and a cluster of four 45-foot-high steel silos covered by a sheet-metal gable roof. A three-and-one-half-story corrugated sheet-metal enclosure connects the silos to the mill building. One-story additions on the south and east sides of the brick structure were completed in 1908. Despite its utilitarian style, the mill has refined touches, including pilaster strips separating the walls into bays.
The oldest and most prominent of the three structures in the complex, the mill has a striking appearance, towering over U.S. 395. During the first decade of Minden's existence, it was the tallest building in town. It is now the only remaining flour mill of five that were built in the Carson Valley from 1854 to 1906. These structures played an important role in early Nevada, not only providing flour for emigrants heading west but also helping settlers to establish a local milling industry.

















