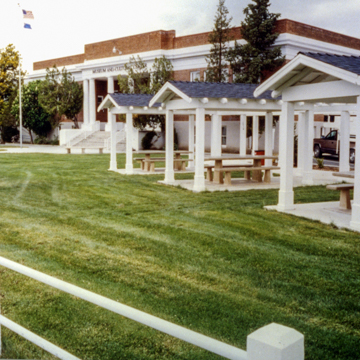You are here
Carson Valley Museum and Cultural Center (Douglas County High School)
This Classical Revival building is the result of a compromise between Gardnerville and Minden. In 1915 both towns vied to become the new seat of Douglas County; Gardnerville granted Minden the designation of seat and the new courthouse in exchange for the county high school. DeLongchamps won the commission for both projects.
The T-shaped brick building stands on a raised concrete basement approached by central steps. Though from the front the building appears to have only one story, it contains two stories above the basement. The symmetrical facade has a central projecting section with a porch supported by six Doric columns, with a pair at each corner. The columns meet a heavy galvanized iron entablature with dentils and cornice running along the upper section of the entire building.
In 1958, when the county erected a new high school behind the building, the old structure became the junior high school. In the mid-1980s the building was declared unsafe and was vacated because it did not meet current seismic codes. The Carson Valley Historical Society raised the funds to rehabilitate the structure and convert it to a museum, which opened in 1995. The property also contains a visitor center and rest stop for travelers on U.S. 395.
Writing Credits
If SAH Archipedia has been useful to you, please consider supporting it.
SAH Archipedia tells the story of the United States through its buildings, landscapes, and cities. This freely available resource empowers the public with authoritative knowledge that deepens their understanding and appreciation of the built environment. But the Society of Architectural Historians, which created SAH Archipedia with University of Virginia Press, needs your support to maintain the high-caliber research, writing, photography, cartography, editing, design, and programming that make SAH Archipedia a trusted online resource available to all who value the history of place, heritage tourism, and learning.






