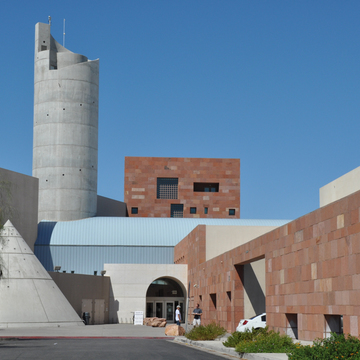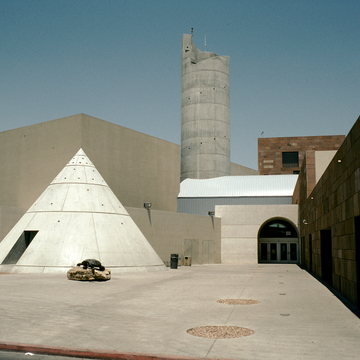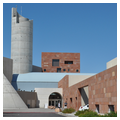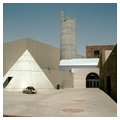Rising above Las Vegas Boulevard in a mass of geometric shapes, Predock's library and children's museum strikes a balance between whimsy and function. This building was the first in Clark County's effort to expand its library system by constructing a decentralized network of branches. These have been paired with cultural facilities such as theaters or museums, the better to serve Clark County's sprawling population.
Seeking to draw attention to the project and to give Las Vegas a preeminent cultural center, the Clark County Library District commissioned a major out-of-state architect. Predock was ideally suited for the job. Based in Albuquerque, he began his career designing houses in New Mexico that were inspired by regional vernacular forms and that responded to the local culture. Since then, he has received much larger commissions and has embraced a variety of architectural forms and materials that reach beyond the regional qualities of the Southwest. Nevertheless, he is known for designs that are appropriate to the environment of the arid Southwest. Predock views architectture as being able to create a surrogate landscape, tapping into the sense of place. Sensitive to how materials and colors appear in the bright light of the desert, he uses simple but bold forms devoid of ornamentation, which would be lost in the glare of sunlight. For this project, he also wanted to create a building that would respond to the unique nature of Las Vegas. The building stands near the Las Vegas Mormon Fort and the path of the old Spanish-Mormon Trail. Thus he designed a series of articulated spaces meant to indicate the place as a crossroads. Rather than build a “decorated shed,” he designed a structure with substantial volumes that, according to Predock, is “more about space than surface.”
Geometric volumes define the various activeties pursued in individual sections of the building. A central triangular administration block, clad in red sandstone from the nearby Spring Mountains, divides the library and the museum. Near the entrance is a white precast concrete cone that serves as a birthday-party room. Intended to resemble a birthday hat, the structure is also designed to educate; its apertures follow a Fibonacci series of numbers. A barrel-vaulted wing extending from the museum end to the library end of the building
Since completion of the Las Vegas Library and Lied Discovery Museum, other library/cultural centers have been built or renovated, many designed by out-of-state architects. Among them are the Clark County Library and Theater ( S028), renovated by Michael Graves with JMA Architects of Las Vegas, and the twenty-third and last of the branches, the Flamingo Sahara West Library and Fine Arts Museum, by Meyer, Scherer, and Rockcastle of Minneapolis.











