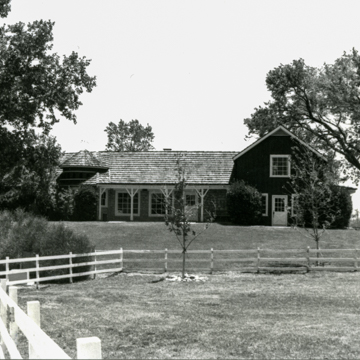You are here
Visitor Center (Main House)
Chester Lauck, a radio entertainer, built the house and ran a boys' camp on the ranch. Constructed of native stone, with a wood-shingle roof and redwood siding, the house stands on a hill with a commanding view of the ranch and the Wilson Cliffs. The stone living-room wing, facing north, contains the main entrance, sheltered by a shed-roofed porch. To the west is a two-story wing with a similar porch along its west side, built in 1955 when Vera Krupp, wife of the German munitions industrialist, purchased the property. To the east is a round tower with a conical roof. Another wing leads to a gambrel-roofed garage with stone walls and wood-clad gable ends. The rustic, sprawling style of the house is well suited to the ranch atmosphere and reflects earlier building materials and forms on the property.
Writing Credits
If SAH Archipedia has been useful to you, please consider supporting it.
SAH Archipedia tells the story of the United States through its buildings, landscapes, and cities. This freely available resource empowers the public with authoritative knowledge that deepens their understanding and appreciation of the built environment. But the Society of Architectural Historians, which created SAH Archipedia with University of Virginia Press, needs your support to maintain the high-caliber research, writing, photography, cartography, editing, design, and programming that make SAH Archipedia a trusted online resource available to all who value the history of place, heritage tourism, and learning.

