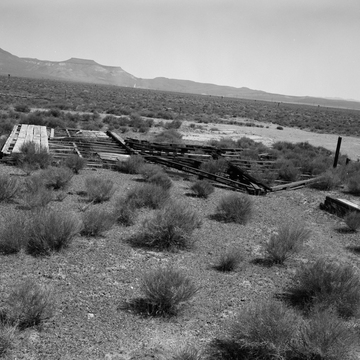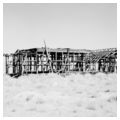This village of three structures was designed to test the effects of radiation on wood-frame, Japanese-style houses. The houses were built as part of Operation BREN (Bare Reactor Experiment, Nevada), which was part of Project Ichiban. Ichiban was established to investigate radiation fields from the Hiroshima and Nagasaki bombings by recording the location of survivors at the precise moment of the explosions and determining patterns of exposure to airborne radiation. Surveys showed that a significant percentage of bombing survivors were in their houses at the instant the bombs fell. Because of the structural similarity of these houses, further tests were conducted to determine what radiation-shielding qualities these buildings possessed. The site also included the BREN tower, from which radiation was released. This tower now stands at Area 25.
The most intact structure is a large (22-foot-by-37 ½-foot) wood-frame house that originally stood two stories tall and had cement-asbestos board panels covering the exterior and a gable roof. The panels were used as a substitute for the mud and oyster-shell stucco used in traditional Japanese construction. The building stands on skids, ready to be moved to another part of the test site, although it was used only for this test and has never been moved. The frame is made of four-by-sixes, four-by-fours, and two-by-fours. Diagonal members brace the walls from sill to plate, and nails hold the posts together. Time has weathered the wood, and many nails have popped out, causing the top of the structure to collapse into the first floor. In its skeletal form the house seems eerie, standing on the flat with other frame remnants from Operation BREN.















