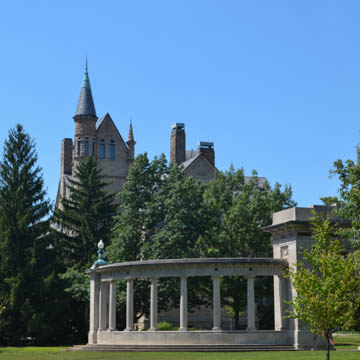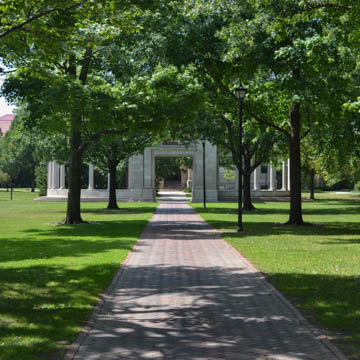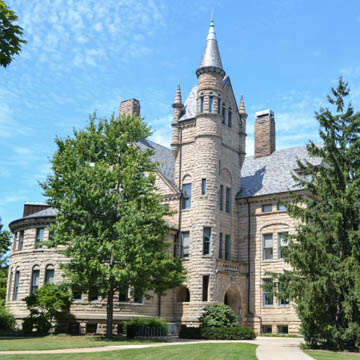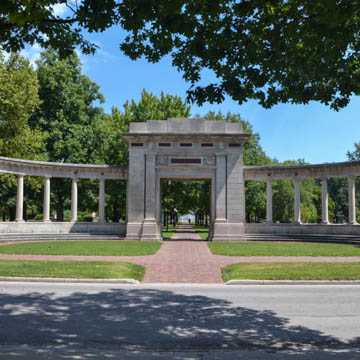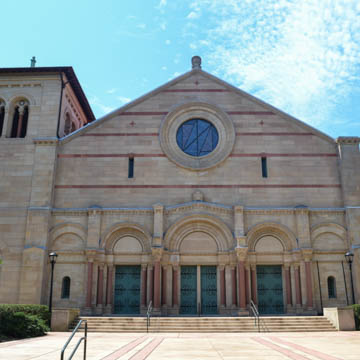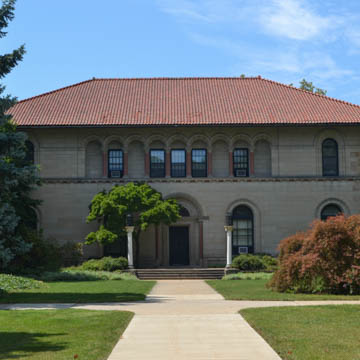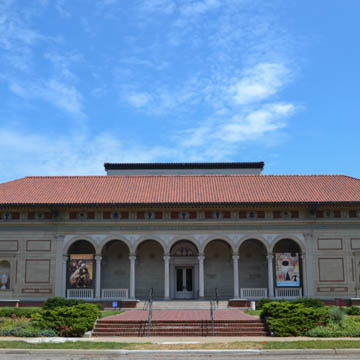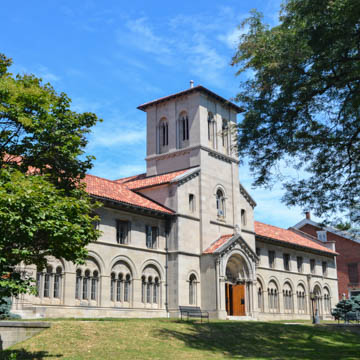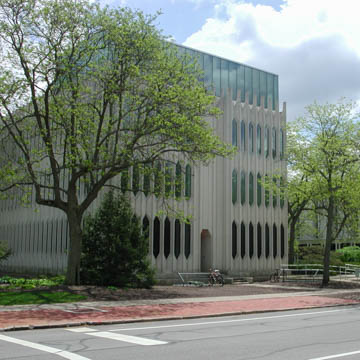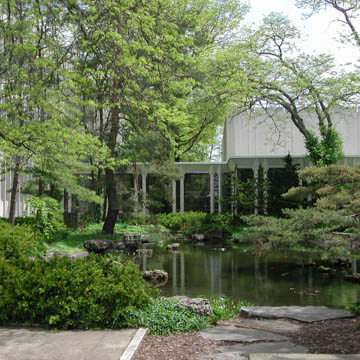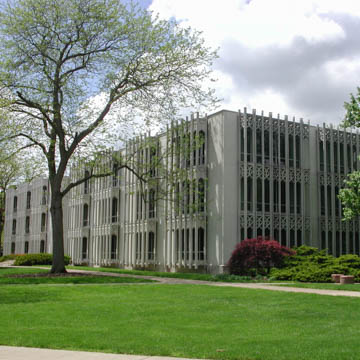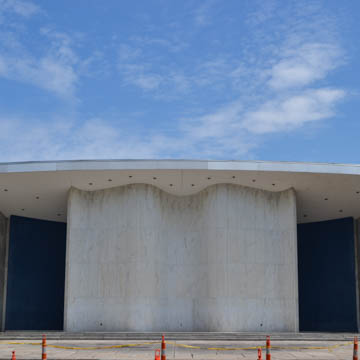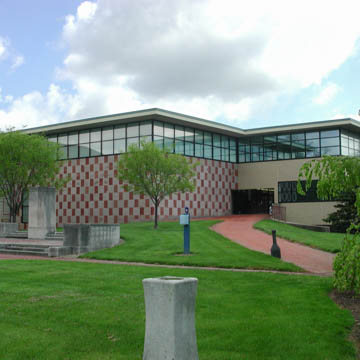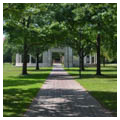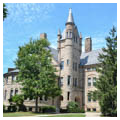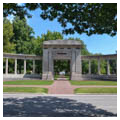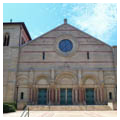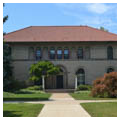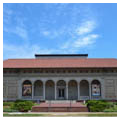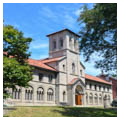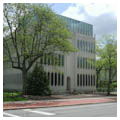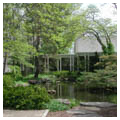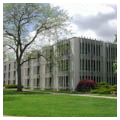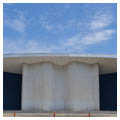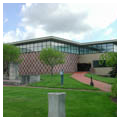Tappan Square in Oberlin is a distinctive collection of collegiate buildings and landscape features. Viewed holistically, it conveys the development of Ohio’s many small college towns, how these communities and the colleges interact over time, and the quality and range of high-style architecture found in the state.
According to local legend, the 13-acre plot was where John J. Shipherd and Philo P. Stewart founded the town of Oberlin in 1833. Both college and town grew out from the square, maintaining its place as the center of each. In its first decades, most of Oberlin College’s buildings were located directly on the square. This practice continued until the early twentieth century. As part of the bequest of Charles Martin Hall, an Oberlin alumnus and founder of ALCOA aluminum, every building on the square was removed to make room for a landscaped park. The Olmsted Brothers of Boston developed the design, which was implemented in 1914 and included the red brick walks that exist today. These walks (and several paved ones added later) reach out in all directions from the center of Tappan Square, inviting those from both college and town to utilize the space.
After the building removal program was completed by 1927 the only structure to remain was Memorial Arch, designed by Chicago architect Joseph Lyman Silsbee. A neoclassical monument constructed of Indiana limestone and polished red granite panels, the arch was erected in 1903 to commemorate the Oberlin missionaries who lost their lives in the Chinese Boxer Rebellion. Students had been planting trees of many varieties since the 1850s, but the college instituted a professional tree-planting program in the twentieth century. This helped to maintain the square’s tree cover and its sense of mature nature following the effects of a vicious case of Dutch elm disease in the 1960s. The Memorial Arch was the lone structure on Tappan Square until the 1980s when college president Frederick Starr commissioned a bandstand for the northeast quadrant. Completed in 1984 to designs by Julian S. Smith, the bandstand reinvigorated community use of Tappan Square, providing a space for both college and community events.
While the square’s civic and historical significance has long been acknowledged (it was designated a National Historic Landmark in 1966), the college buildings lining its perimeter have been too little recognized. The earliest of these works is Peters Hall. Completed in 1885, the Richardsonian Romanesque building is the oldest surviving work of Oberlin College’s stone building program. Akron-based architects Frank O. Weary and George Kramer were specialists in courthouse and prison architecture—for which Richardsonian Romanesque was a common choice—and they continued in this established style at Peters Hall.
Oberlin’s Carnegie Library by Normand S. Patton was built at the north end of the Square in 1908, the same year as Cass Gilbert’s first work for the college. Gilbert came to Oberlin to provide a campus master plan and while few of his planning proposals were implemented, he designed five buildings for the college, four of which were sited on the perimeter of Tappan Square. His first, Finney Chapel, was Romanesque in the vein of twelfth-century churches in southern France, with a large, gabled front facade featuring bands of red sandstone colonnettes and a central rose window. The Cox Administration building, finished in 1915, was located immediately south of Finney Chapel and showed Gilbert’s embrace of Beaux-Arts Renaissance Revival. A squat sandstone box topped with a tile roof, the facade’s reserved beauty is expressed through regularly arranged arched fenestration and ornamental entryways. Sited on the east end of Tappan Square, the Allen Memorial Art Museum (1915–1917) serves as an additional link between the college and town and is another example of Gilbert’s interpretation of Renaissance Revival historical imagery.
Gilbert’s final built work at Oberlin was the Graduate School of Theology, or as it is commonly known, the quadrangle. Built 1930–1931, the quadrangle was designed as a miniature campus for the theology program (which closed in 1965) with multiple buildings housing all necessary functions surrounding a central courtyard. The southern portion of the quadrangle, consisting of Bosworth Hall and Fairchild Chapel, looks onto the northern end of Tappan Square with its prominent Romanesque bell tower. Colonnades stretch north from either end of Bosworth Hall to connect to the dormitory wing of the quadrangle. Now known as Asia House, the dormitory’s red brick blends well with its clay roof and creates a sharp contrast to the grass courtyard.
Located adjacent to Gilbert’s Art Museum on the eastern end of the square, Hall Auditorium was Oberlin's first building that was decidedly modern. The College’s search for a proper design for its auditorium took decades, but Wallace K. Harrison—having just served as the chief designer for the United Nations complex in New York—was finally given the commission in the early 1950s. His auditorium featured large, curving limestone walls and a tall, undulating white marble curtain facing the street at its primary facade. When Hall Auditorium opened in 1953 the Cleveland Plain Dealer dubbed it “the most controversial building in Ohio,” though it’s not clear if the controversy was related to the building’s departure from mainstream modernism or to the fact that it was modern at all. Nonetheless, Hall Auditorium did come to be appreciated and provided the college with an impetus for increased investment in contemporary architecture.
Between his Pruitt-Igoe housing project (1954) and the World Trade Center (1973), Minoru Yamasaki designed two buildings of a much smaller scale for Oberlin College: the Conservatory of Music (1964) and the King Building (1965). Both designs blended midcentury modern interpretations Gothic and classical forms with repetitive, vertical rhythms expressed through quartz aggregate grilles along primary facades. Located across the street from the southeastern corner of the square, Yamasaki’s two works, like Hall Auditorium, bridge the gap between Gilbert’s revivalism and the early example of postmodernism that emerged with the completion of Venturi, Rauch, and Scott Brown’s 1976 addition to the Allen Memorial Art Museum.
References
Blodgett, Geoffrey. Oberlin Architecture College and Town: A Guide to Its Social History. Kent: Kent State University Press, 1985.
Fedelcheck-Haley, M., L. Previll, and Ohio State Historic Preservation Office, “Tappan Square,” Ohio Historic Inventory. Columbus, OH, Ohio Historic Preservation Office, 2000.
Mendinghall, Joseph S., “Oberlin Collegiate Institute,” Lorain County, Ohio. National Register of Historic Places Inventory-Nomination Form, 1978. National Park Service, U.S. Department of the Interior, Washington, DC.














