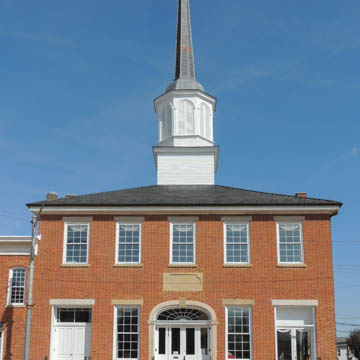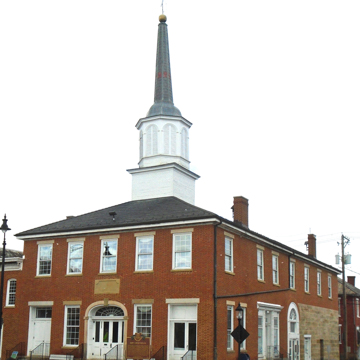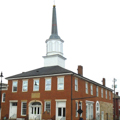You are here
Somerset Village Hall
Crowning the northwest quadrant of Public Square in the village of Somerset is a true survivor: the community’s village hall. Built in 1829 as the Perry County Courthouse, this building and the former Meigs County Courthouse (1823) are the remaining examples the earliest government buildings in Ohio, with Perry County the only one in continuous public use. Somerset was established along Zane’s Trace, the pioneer public road (or trail) through southeastern Ohio, connecting Zanesville with Maysville, Kentucky, in 1796. The buildings on the square and along the four streets radiating from it date from as early as the first decade of the nineteenth century; the cruciform plan of the community represents one of the earliest uses of such town planning across the Appalachians in what was once the Northwest Territory.
The courthouse was built in the foursquare courthouse form: square in plan, two stories in height, and with a pyramidal roof surmounted by a belfry, and often also a spire. This was an American vernacular form that dated to the seventeenth century and was employed by builders for two-and-a-half centuries. With the opening of the nation’s “western” lands (those beyond the Appalachians) in the late eighteenth and early nineteenth centuries, the foursquare courthouse migrated westward and became the prototype for first- and second-generation county courthouses in the states formed from the Northwest Territory, as well as in a few states outside that region. Ohio had three such buildings—in Chillicothe (1803), Zanesville (1810), and Columbus (1812)—each serving as the state capitol in the early years of statehood. However, the form is most widely recognized for its use primarily as a county courthouse.
Distribution of the foursquare courthouse style followed a straight east-to-west path, with examples in northwestern Pennsylvania, southern Ohio, central Indiana, and southern Illinois. The form occurred in all regions of Missouri and could be found in northern and central Kentucky and central Tennessee. Virginia and West Virginia also had a few isolated examples. According to one study, the greatest concentrations were in Missouri (49), Ohio (36), Kentucky (18), Indiana (12), Illinois (11), and Pennsylvania (11). The courthouse in Somerset is the oldest building of this form in the former Northwest Territory that has remained in continuous government use since its construction. The old courthouse stands today because the county seat was moved in 1857 to New Lexington and the building was turned over to the Village of Somerset. County records do not indicate when transfer of ownership took place, but the building has served only these two functions: Perry County Courthouse and Somerset Village Hall.
The foursquare form can be discerned in today’s Somerset Village Hall through its original brick walls, window locations and sizes, main entrance in the Federal style with an elliptical fanlight, and a hipped roof that is topped with a belfry, spire, and weathervane. The original courtroom was located on the first floor and contains a judge’s bench that is thought to date to that first courtroom, based on descriptions in Commissioner’s records and original building specifications. The building underwent several alterations that enlarged it and introduced later design elements. A two-story stone jail was built around 1847 or 1848 just to the north of the courthouse across a narrow alley. At an unknown date, possibly the last quarter of the nineteenth century, the jail’s second story was removed and the courthouse was extended across the alley to form a new, brick second story above the jail. Perhaps around the same time, the two-story commercial building to the west, once used as the county clerk’s office, was tied into the courthouse by means of rear doorways and corridors. Other subsequent changes included the alteration or replacement of doors and windows and the installation of Victorian-era storefronts and doorways on the south and east elevations. On the interior, the cells and iron doors of the jail are all original. The first floor houses the village council meeting room and administrative offices, and the second has a large public meeting hall and community room.
The Old Perry County Courthouse is also significant as a component of an early settlement along Zane’s Trace. The community around the old courthouse reflects that era both in the early-nineteenth-century architecture of its commercial and residential buildings and in its original plan consisting of a main public square and a smaller market square to the west, where an 1809 log tavern still stands.
References
Ohman, Marian M. “Diffusion of Foursquare Courthouses to the Midwest.” Geographical Review72, no. 2 (April 1982):171–189.
Schooley Caldwell Associates and Benjamin D. Rickey and Co., Historic Structures Report for Old Perry County Courthouse.Columbus, OH: Schooley Caldwell Associates, 2014.
Smith, R. Jeffrey, and Robert D. Loversidge, Jr. A Preservation Study for the Old Perry County Courthouse.Columbus, OH: Schooley Caldwell Associates, 1979.
Writing Credits
If SAH Archipedia has been useful to you, please consider supporting it.
SAH Archipedia tells the story of the United States through its buildings, landscapes, and cities. This freely available resource empowers the public with authoritative knowledge that deepens their understanding and appreciation of the built environment. But the Society of Architectural Historians, which created SAH Archipedia with University of Virginia Press, needs your support to maintain the high-caliber research, writing, photography, cartography, editing, design, and programming that make SAH Archipedia a trusted online resource available to all who value the history of place, heritage tourism, and learning.























