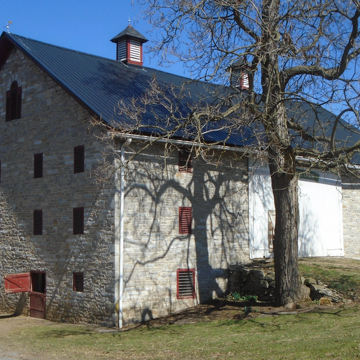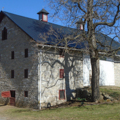John Irvin Sr. built this stone, five-bay Federal house in 1822, which, at the time, was one of the largest buildings in the entire county. It has fine coursed stonework, a central doorway with fanlight, and stone end chimneys. Irvin also built grist and saw mills in the small transport and mill center of Oak Hall. A bank barn of uncoursed limestone masonry with evenly spaced louvered openings and a cupola echo the house's sense of order and dignity. Irvin's son, General James Irvin, was an early ironmaster, and his family's farm reflects the close relationship of industry and agriculture in the early iron and mill sites. When General Irvin experienced financial losses after the financial panic of 1857, the farm was purchased by the Reverend Robert Hamill of the Spring Creek Presbyterian congregation (see the next section on Lemont). Most likely, he undertook the addition of the ironwork porch with flaring eaves.
You are here
Irvin House and Barn
If SAH Archipedia has been useful to you, please consider supporting it.
SAH Archipedia tells the story of the United States through its buildings, landscapes, and cities. This freely available resource empowers the public with authoritative knowledge that deepens their understanding and appreciation of the built environment. But the Society of Architectural Historians, which created SAH Archipedia with University of Virginia Press, needs your support to maintain the high-caliber research, writing, photography, cartography, editing, design, and programming that make SAH Archipedia a trusted online resource available to all who value the history of place, heritage tourism, and learning.
























