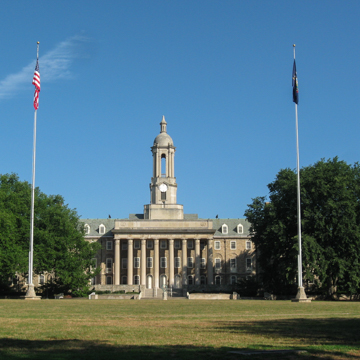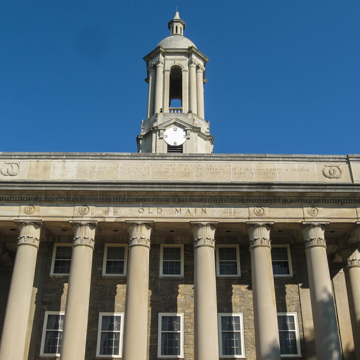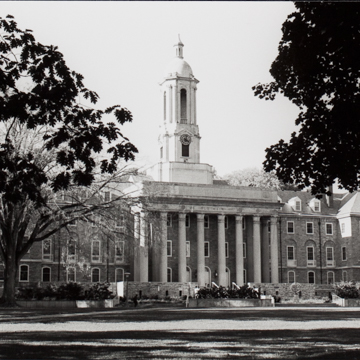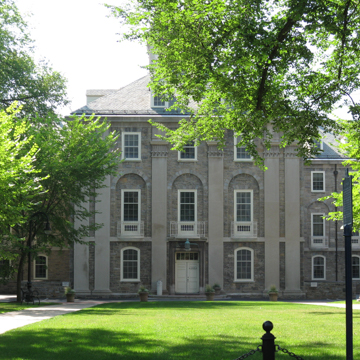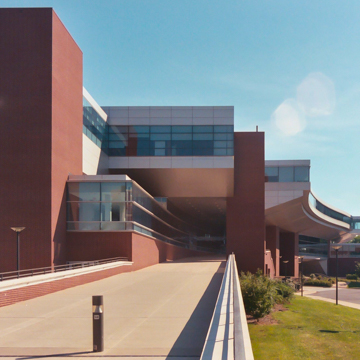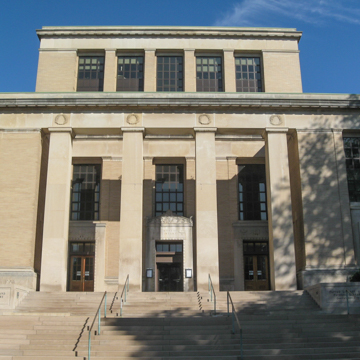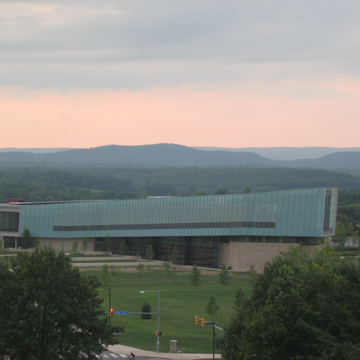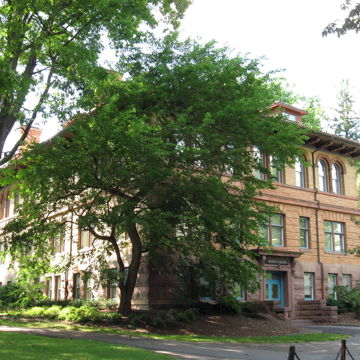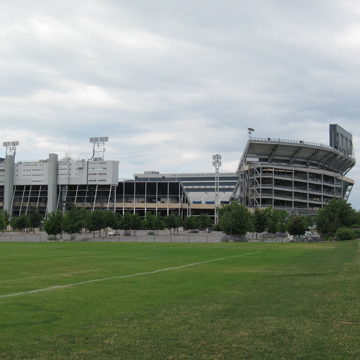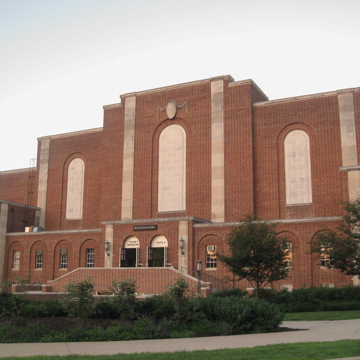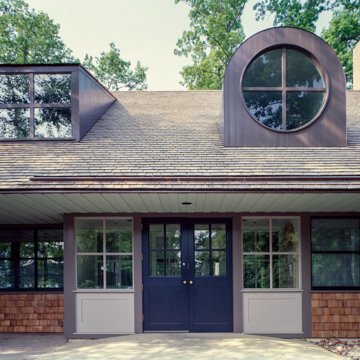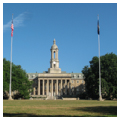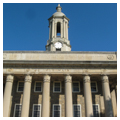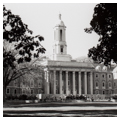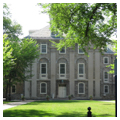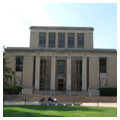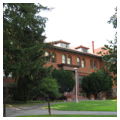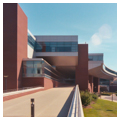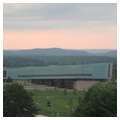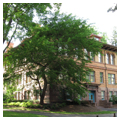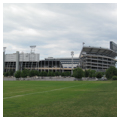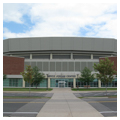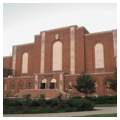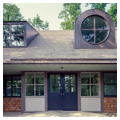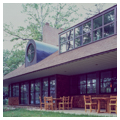You are here
Pennsylvania State University (PSU) (Farmer's High School of Pennsylvania)
In 1855, the trustees of the Farmer's High School of Pennsylvania (later the Pennsylvania State College, and today, the Pennsylvania State University) chose two hundred acres in
In 1914, Charles Z. Klauder (1872–1938) developed a master plan for the PSU campus. Klauder decided to make a new Old Main the focal point and to create a set of symmetrical quadrangles in the spirit of Beaux-Arts planning, one of which would evolve into a mall stretching to Allen Street in downtown State College. Klauder's Old Main (1930) is constructed from limestone blocks reused from the campus's original College Building. The Georgian Revival, H-shaped building has an eight-columned portico supporting a tall entablature, and a domed cupola of slender proportions and simple geometric lines. With Klauder as university architect, a building boom in the 1930s resulted in many new laboratories, an expanded agriculture campus, and student residences. Klauder designed many of these buildings, including the Pattee Library (1938) at the head of the mall. Its plain, massive square-columned portico, topped by a glassed-in second story, can be categorized as the “starved Classicism” of the 1930s. A row of historic elm trees line the mall. Additional designs by Klauder include the West Halls dormitory group, a Georgian Revival ensemble facing open quadrangles, and the Mineral Industries Building (now Steidle Building) of 1929–1931 that has a projecting domed entrance supported by a semicircle of columns.
Expansion after World War II included the long, rounded one-story building (1930; 200 W. Park Avenue) adjacent to the Nittany Lion Inn. Designed in 1974 by Venturi, Scott Brown and Associates as a faculty club, the building's wood shingles blend with the surrounding woods. Unfortunately, the faculty club never materialized, and the interior fittings have been removed. Increasingly, football became a focus of Penn State life. Beaver Stadium was constructed in 1960 out of materials from the old Beaver Field. Its horseshoe shape, with bleacher sections on the long sides, was eventually filled in with bleachers added to the end of the horseshoe (1999–2001, John C. Haas Associates/HOK Sport). In scale, the stadium dwarfs all other campus structures. Its exposed steel framework, concrete ramps, scoreboard, and spiky lights (added in 1984) are often seen on national television when the Nittany Lions play football here. The stadium seats 107,000 people. The neighboring Bryce Jordan Center (1993–1996, Haas/Rosser Fabrap/Brinjac, Kambic) claims it is the largest covered arena between Pittsburgh and Philadelphia; it seats 15,261 people for basketball events, graduation ceremonies, and concerts. Its rounded profile, red brick facade, and imposing, white curved and segmented roofline are eye-catching.
Across Park Avenue, the Agricultural Arena (1986, Dagit/Saylor) features an
In 2003, the Student Union and library were renovated, and more than a dozen red brick residence halls and buildings devoted to the applied sciences were built on the west campus. The Information Sciences and Technology Building (1999–2003), by Rafael Viñoly with Perfido Weiskopf, spans Atherton Street (U.S. 322), linking the central and west campuses in a graceful sweep of glass anchored by red brick. The new brick, steel, and glass Smeal College of Business at the corner of Park Avenue and Shortlidge Road was designed by Robert A. M. Stern with Bower Lewis Thrower (2003–2005). In 2005, the Architecture and Landscape Architecture departments moved into the Stuckeman Family Building, a gold LEED-rated, copper-sheathed building south of Park Avenue and west of Shortlidge Road. It was designed by Overland Partners of San Antonio, Texas, and WTW Architects and Landscape Architects La Quatra Bonci of Pittsburgh.
Writing Credits
If SAH Archipedia has been useful to you, please consider supporting it.
SAH Archipedia tells the story of the United States through its buildings, landscapes, and cities. This freely available resource empowers the public with authoritative knowledge that deepens their understanding and appreciation of the built environment. But the Society of Architectural Historians, which created SAH Archipedia with University of Virginia Press, needs your support to maintain the high-caliber research, writing, photography, cartography, editing, design, and programming that make SAH Archipedia a trusted online resource available to all who value the history of place, heritage tourism, and learning.







