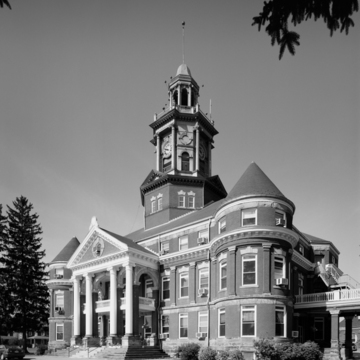You are here
Polk Center (Polk State School and Hospital)
In 1893, the Commonwealth of Pennsylvania commissioned a large residential home for the “feeble minded.” Institutionalized care of the mentally ill began in Pennsylvania on a large scale in Philadelphia in the 1850s. Polk State School and Hospital expanded the system to the fourteen counties of the northwest, purchasing approximately 773 acres in and around the Thomas McKissick farm adjacent to the borough of Polk. This flat land was bracketed by two creeks and located on the rail line six miles west of Franklin. The buildings form one of the most interesting ensembles in western Pennsylvania in their siting, integrity, and homogeneity of the design.
Set north of U.S. 62, the campus is first visible across a wide, flat field. Frederick J. Osterling of Pittsburgh designed an enormous campus of red brick buildings with fat, rounded turrets and arched windows. The main administration building resembles the courthouse of a rural county seat, combining elements of classicism, as in the Ionic pedimented porch, with such Chateauesque features as the rounded conical-roofed corner towers, steeply sloping roofs, and turrets.
Large, homelike structures behind the administration building give the campus a collegial air. Circular, one-story structures with conical roofs accommodate meeting rooms with interesting interior trusswork. Samuel D. Brady and Louis Stevens worked with Osterling on the early-twentieth-century additions: Murdoch Hall (also called the Hospital and the Nursery building), built between 1902 and 1903, and School Hall and the auditorium.
Polk was occupied by 1897, and over the years has housed over 13,000 developmentally disabled persons. The complex was almost self-sufficient, with its own spring-fed water source, a power generation plant, hospital, sewage plant, greenhouse, laundry, garage, and farm. Residents were trained in various skills, including shoe cobbling and sewing. At its peak in 1953, the campus had 102 buildings, 3,490 residents, and a staff of 1,955 in an area intended to house 1,200. In the 1970s, the state changed the name to Polk Center and community-based treatment became the norm. The trend in treatment shifted over the years from a medical model to a rehabilitative and then an interdisciplinary model. To facilitate the newer form of treatment, an indoor pool facility was completed in 1995 by I. J. Chung Associates. For the past thirty years, Polk Center's population has grown significantly smaller. In 2000, there were 478 residents and 1,137 staff in 90 buildings on 802 acres.
Writing Credits
If SAH Archipedia has been useful to you, please consider supporting it.
SAH Archipedia tells the story of the United States through its buildings, landscapes, and cities. This freely available resource empowers the public with authoritative knowledge that deepens their understanding and appreciation of the built environment. But the Society of Architectural Historians, which created SAH Archipedia with University of Virginia Press, needs your support to maintain the high-caliber research, writing, photography, cartography, editing, design, and programming that make SAH Archipedia a trusted online resource available to all who value the history of place, heritage tourism, and learning.















