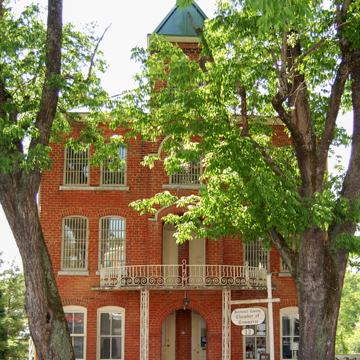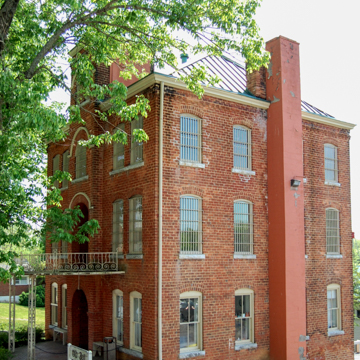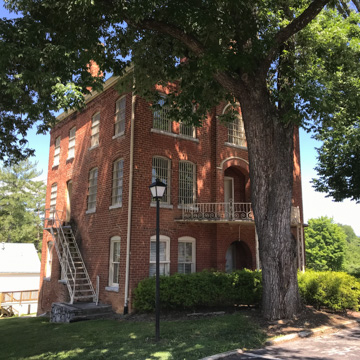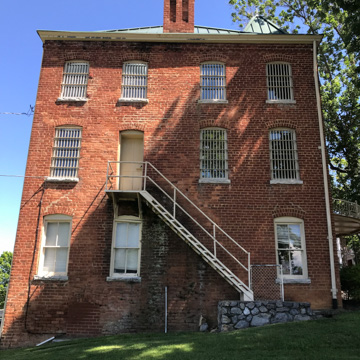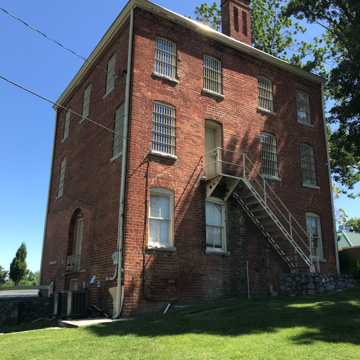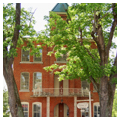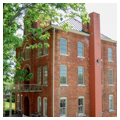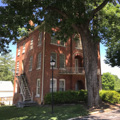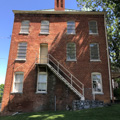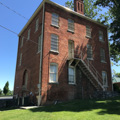Although the architect is unknown, it was during this era that Bartholomew F. Smith of Washington, D.C., was designing many similar Romanesque Revival clerk's offices and jails in Virginia. The contractor was S. L. Rice. Here the wide central bay of this three-story building projects slightly on the two upper floors and rises one more floor to form a tower. The second floor of the central bay opens onto a wrought-iron balcony set on two decorative iron stanchions that form an entrance portico. With their pronounced trim the round-headed windows of the tower bay contrast with the rectangular jail windows set under simple segmental arches. The bars on the windows of the upper stories mark the location of the cells. Among the several nineteenth-century buildings that occupy the courthouse square is a museum in a former law office.
You are here
Old Botetourt County Jail
If SAH Archipedia has been useful to you, please consider supporting it.
SAH Archipedia tells the story of the United States through its buildings, landscapes, and cities. This freely available resource empowers the public with authoritative knowledge that deepens their understanding and appreciation of the built environment. But the Society of Architectural Historians, which created SAH Archipedia with University of Virginia Press, needs your support to maintain the high-caliber research, writing, photography, cartography, editing, design, and programming that make SAH Archipedia a trusted online resource available to all who value the history of place, heritage tourism, and learning.














