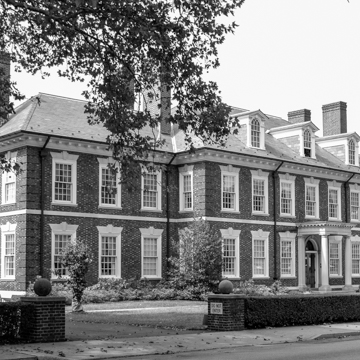Following the model of the eighteenth- and nineteenth-century ironmasters, authority was centered in a domestic structure. The Georgian Revival brick and limestone-trimmed front block that is in the center of the Lukens complex replaced the original Brandywine Mansion offices ( CH26) and marks the rise of scientific management practices that required more office management space. The rear wing is by Cope and Stewardson's successor firm, Stewardson and Page. The important Philadelphia modernists Mitchell/Giurgola Architects designed the great arc of management offices overlooking the works in 1977.
You are here
Lukens Iron and Steel Company Offices
If SAH Archipedia has been useful to you, please consider supporting it.
SAH Archipedia tells the story of the United States through its buildings, landscapes, and cities. This freely available resource empowers the public with authoritative knowledge that deepens their understanding and appreciation of the built environment. But the Society of Architectural Historians, which created SAH Archipedia with University of Virginia Press, needs your support to maintain the high-caliber research, writing, photography, cartography, editing, design, and programming that make SAH Archipedia a trusted online resource available to all who value the history of place, heritage tourism, and learning.









