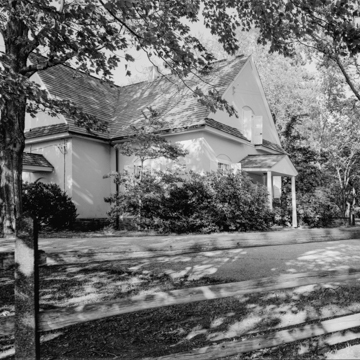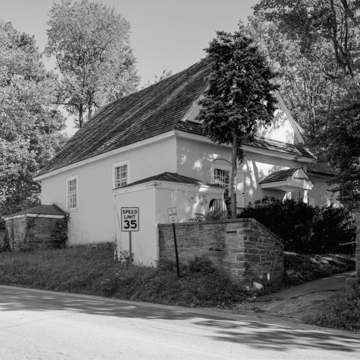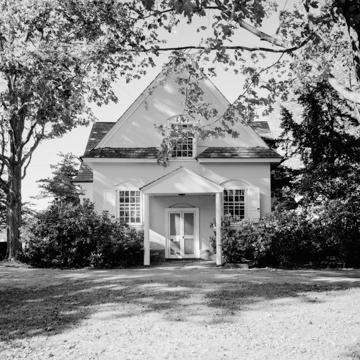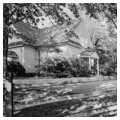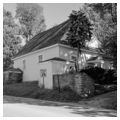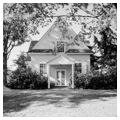After Third Haven Meetinghouse in Easton, Maryland, Merion Meetinghouse is the oldest surviving meetinghouse in the Philadelphia region. Its T-shaped plan is one of many strategies that Quakers tried at the end of the seventeenth century as they attempted to define group identity by a new building type that reflected their egalitarian religious values. The steep roof with a slight kick at the bottom and pent eave across the gable end are features that would appear a few years later in the Rowland Ellis house, now called Harriton ( MO12), while the curved or cruck framing of the roof (now concealed by the second floor) ties it to barn buildings of England and Wales, where many early Quaker meetings were held. The present stucco finish is an early-nineteenth-century alteration over stonework that would have looked like that of Harriton. With Gloria Dei Church in Philadelphia ( PH33), this is one of the few remaining buildings of which it can be said with certainty that William Penn attended worship.
You are here
Lower Merion Meetinghouse
If SAH Archipedia has been useful to you, please consider supporting it.
SAH Archipedia tells the story of the United States through its buildings, landscapes, and cities. This freely available resource empowers the public with authoritative knowledge that deepens their understanding and appreciation of the built environment. But the Society of Architectural Historians, which created SAH Archipedia with University of Virginia Press, needs your support to maintain the high-caliber research, writing, photography, cartography, editing, design, and programming that make SAH Archipedia a trusted online resource available to all who value the history of place, heritage tourism, and learning.





















