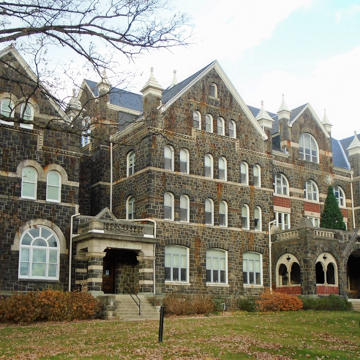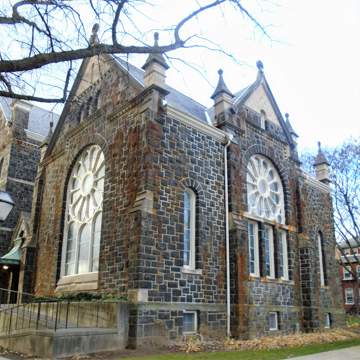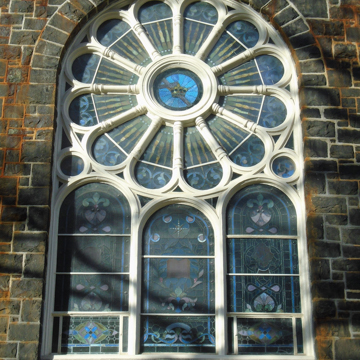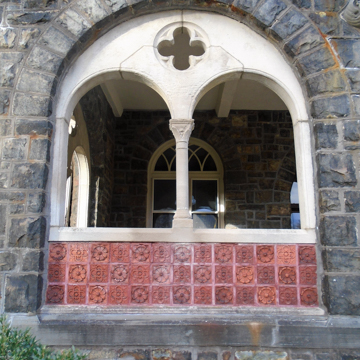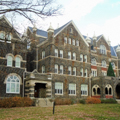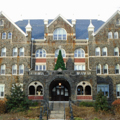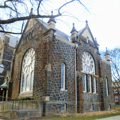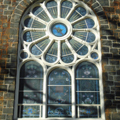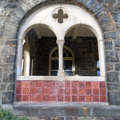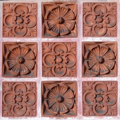Comenius Hall is the best surviving example of the work of Leh, a prominent Bethlehem architect at the turn of the twentieth century who provided Romanesque Revival designs for his commercial and institutional clients. In 1892, having outgrown its original precinct on Church Street, Moravian College established a new campus on Main Street. Comenius Hall (named for the great Moravian educator John A. Comenius) contained the entire college—dormitories, classrooms, offices, cafeteria, and gymnasium, all shoehorned into a tight Romanesque Revival box with a rather incongruous Gothic entrance porch. Small stone turrets rise like finials from each corner at the eave line. The wing to the north, Borhek Chapel, was built as a freestanding structure in 1893 and subsequently incorporated into the building. In 1913, Comenius Hall burned, after which it was rebuilt to contain only offices and classrooms.
You are here
Comenius Hall, Moravian College
If SAH Archipedia has been useful to you, please consider supporting it.
SAH Archipedia tells the story of the United States through its buildings, landscapes, and cities. This freely available resource empowers the public with authoritative knowledge that deepens their understanding and appreciation of the built environment. But the Society of Architectural Historians, which created SAH Archipedia with University of Virginia Press, needs your support to maintain the high-caliber research, writing, photography, cartography, editing, design, and programming that make SAH Archipedia a trusted online resource available to all who value the history of place, heritage tourism, and learning.















