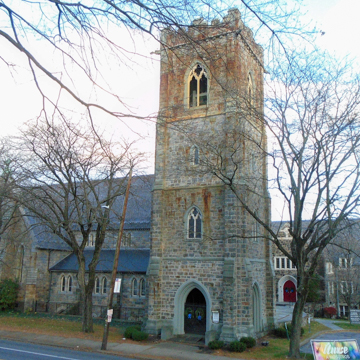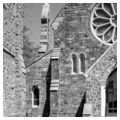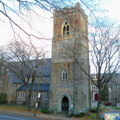Prominently sited at the head of Hill-to-Hill Bridge and across the street from Robert Sayre's house (
NO35), this parish church served Fountain Hill's wealthy families. Its first architect, Potter, produced dozens of churches in the decades following the Civil War, many through connections with his father, Alonzo, and his brother, Henry Codman, both bishops in the American Episcopal Church. Like his colleague Richard M. Upjohn, Potter often charged the Episcopal Church nothing for his services. Potter and his half-brother, William Appleton Potter, were among the most important American architects of their day, their buildings (always produced in separate practices) acting as links between Upjohn's Gothic Revival style and the Romanesque Revival work of H. H. Richardson. In addition to Holy Nativity, Edward Potter was responsible for the first buildings on the nearby campus of Lehigh University (
NO41.1, NO41.2). Holy Nativity was, in fact, the Sunday chapel for the university during its first years. Potter's design for Holy Nativity was based on St. James the Less in Philadelphia (
PH136), replicating its western bell-cote, fieldstone construction, and unplastered stone walls within. It was enlarged in 1883, supposedly—as local legend would have it—at the suggestion of William Sayre Sr. after gazing at it from his son Robert's adjacent mansion. Whether or not that was true (William Sayre Sr. died in 1872, long before the expansion commenced), Philadelphian Charles M. Burns reoriented Holy Nativity, transforming the original church into the transept of a much larger building. The most distinctive feature of Burns's church is the new apse, a north-facing projection surrounded by a sturdy semicircular outdoor ambulatory framed by a series of Romanesque-style stone arches. At $46,000, the new addition was almost three times the construction cost of the original church. A parish house (1897) east of the church and a stone bell tower (1900) attached at the southeast corner of the nave complete the grouping of buildings. A recent graceful structure by Lehigh University professor Christine Ussler
You are here
Episcopal Cathedral Church of the Holy Nativity
1863, Edward T. Potter; 1883, Charles M. Burns. 321 Wyandotte St.
If SAH Archipedia has been useful to you, please consider supporting it.
SAH Archipedia tells the story of the United States through its buildings, landscapes, and cities. This freely available resource empowers the public with authoritative knowledge that deepens their understanding and appreciation of the built environment. But the Society of Architectural Historians, which created SAH Archipedia with University of Virginia Press, needs your support to maintain the high-caliber research, writing, photography, cartography, editing, design, and programming that make SAH Archipedia a trusted online resource available to all who value the history of place, heritage tourism, and learning.












