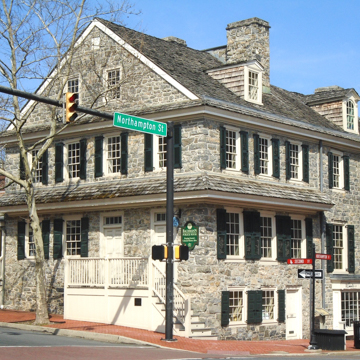Easton's oldest documented building, the tavern also served as the court until the completion of the Center Square courthouse in 1765. French and Indian War negotiations took place in the tavern, and famous guests included George Washington and Benjamin Franklin. In 1761 its builder, Jacob Bachmann, lost the property through foreclosure to George Taylor, a prominent ironmaster and assemblyman and signer of the Declaration of Independence, who added a residential wing on its east end. The massing and the window rhythm are indicators of a Delaware Valley variant of the Georgian style. The structure opens to Northampton Street as a three-story building, with two gabled dormers lighting the attic floor. Around 1800 the lowering of Northampton Street by about twelve feet exposed the tavern's basement, distorting its proportions but allowing the lower level to be rented. When the rear wing was added in 1828, the entire building was given a stucco coating, which was removed in the recent restoration. The restorers also rebuilt the pent eaves removed in 1828, creating a historical pastiche that never before existed.
Taylor's role as a signer played a part in the preservation and restoration of another house, at 4th and Ferry streets. It was built in 1757 by William Parsons, the surveyor who planned Easton. A friend of Benjamin Franklin, Parsons served as surveyor general of the Pennsylvania colony, laid out Reading for the Penn family, and organized Easton's defenses during the French and Indian War. Its pent eave across the main facade recalls houses in Philadelphia of the same vintage. A third early house is at 458 Ferry Street. It was built in the early 1750s for Jacob Nicholas, a Durham boat captain engaged in river transport. The house is set into the hillside above the flood zone and is built of the local limestone with two full floors and an attic exposed but only one half-story aboveground on the higher side of the sloping site. Inside, the ground floor is one square room with a walk-in hearth on the east wall. A stair on the opposite wall leads to an upper floor of two rooms. The house displays the same Georgian vernacular style, materials, and detail as its two contemporaries.















