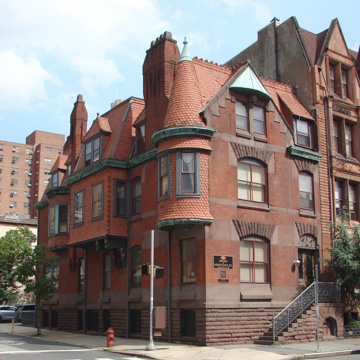This house is a compendium of Furness's favorite devices of the 1880s. Hallmarks are the massively rusticated stone base, strikingly original wrought-iron rails and grilles, and the crowning overhanging copper dormer hood above a patterned brick facade that sets the stage for the wildly asymmetrical side bay whose dramatically undercut brackets, “missing” on the left side, are evidence of Furness's maniera. The array of windows, each seemingly broader than the last, attests to Furness's recognition of internal function as the driver of exterior form. The interior is a brilliant rethinking of the town house, with a skylighted stairwell illuminating the core of the house while the rooms are bright despite their north orientation. Fireplaces are notable for their use of forms drawn from the drive shafts and steel strapping of contemporary industry.
A flamboyant row of late Victorian houses extends to the south, retaining the original context of the Lewis House. Theophilus Parsons Chandler designed the James Hutchinson House (1882) at 133 S. 22nd Street, while G. W. and W. D. Hewitt contributed both the Travis Cochran house (1882) at number 129–131 and the John Christian Bullitt house (1885) at number 125, with its odd premonitions of the Art Nouveau about the entrance.















