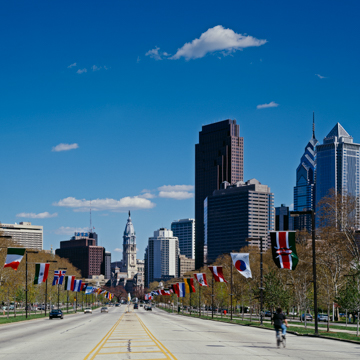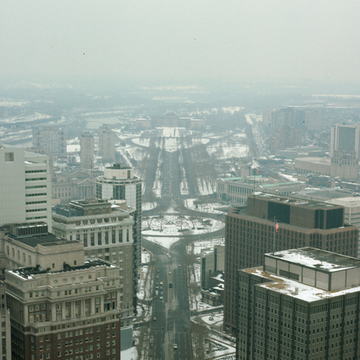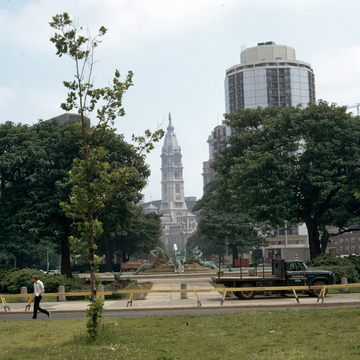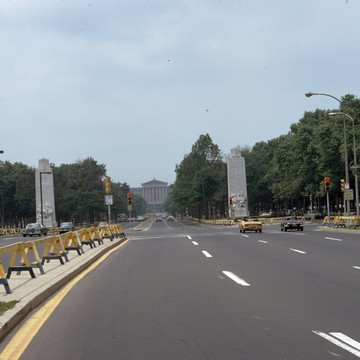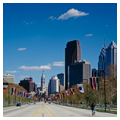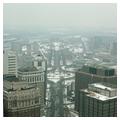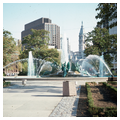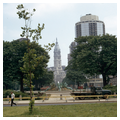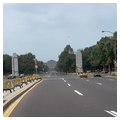Philadelphia's response to Baron Haussmann's nineteenth-century reshaping of modern Paris and its progeny in other European and American cities was the Benjamin Franklin Parkway. Beginning on the eve of the 1876 centennial, repeated efforts were made to create a diagonal link running northwest from Centre Square to Fairmount Park, but it took Albert Kelsey's influential proposal of 1901 to mobilize public interest. A comprehensive plan was prepared by the “patron,” the Beaux-Arts term for the professor of design of the University of Pennsylvania's School of Architecture Paul P. Cret, together with architects Clarence Zantzinger and Horace Trumbauer. They envisioned civic institutions and apartment blocks lining a Champs-Elysees-type boulevard that would terminate in a monumental art museum upon William Penn's original “Fair Mount,” for nearly a century the site of the reservoir that distributed water to the city.
Work began in 1907 and continued until 1918 when, with Cret serving in the French army during World War I, the parkway plan was turned over to French-born Jacques Greber. Greber widened the outer drives and transformed Logan Square ( PH120) to a circle. More significant was Greber's proposal to make the parkway the site for most of the city's art institutions, learned societies, and principal churches, even including the Academy of Music in the site now occupied by the Four Seasons Hotel ( PH119). Other institutions that were to move to the parkway were the Pennsylvania Academy of the Fine Arts, the Museum School (now the University of the Arts) in the oval at the north end of the parkway, the American Philosophical Society, the Episcopal cathedral ( PH118), and a host of other institutions that never made the move. The parkway has been a favorite parade route and civic site since its completion, but in large measure because of restrictions imposed by being a part of the Fairmount Park system, it has never received the type of commercial and residential development that would engage it in the everyday life of the city.
At the beginning of the parkway on the historic site of Friends Central School is 3 Parkway, a mixed-use complex of modern Friends school and an office tower that share a facade of faceted orange-brown brick piers by Kneedler, Mirick, Zantzinger, Pearson, Ilvonen, Batchelor (1968–1970).















