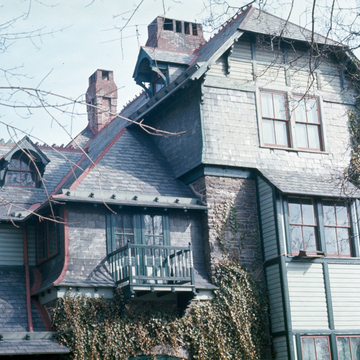Among the several dozen large country houses that marked northeast Philadelphia's post–Civil War transition from farm to suburb, none is more remarkable than Furness's giant slate-covered tent that provided its own shade above a moderately sized summerhouse. Furness carefully sited the house to moderate the region's summer heat by placing the tall mass on the east and a porch shading and surrounding the parlor on the west. With a large central hall and attic dormers, the house could be ventilated by drawing air from the ground up through the interior. Rhawn's daybook survives, which records every step of the construction of the house from the first of Furness's eleven site visits on January 13, 1880, to his last on April 27, 1881. Philadelphia cabinetmaker William Smith provided the interior paneling and fireplaces in a mixture of Japonesque and geometric Eastlake-influenced style. Now used for catering, it can be visited by the public.
You are here
“Knowlton,” William H. Rhawn House
If SAH Archipedia has been useful to you, please consider supporting it.
SAH Archipedia tells the story of the United States through its buildings, landscapes, and cities. This freely available resource empowers the public with authoritative knowledge that deepens their understanding and appreciation of the built environment. But the Society of Architectural Historians, which created SAH Archipedia with University of Virginia Press, needs your support to maintain the high-caliber research, writing, photography, cartography, editing, design, and programming that make SAH Archipedia a trusted online resource available to all who value the history of place, heritage tourism, and learning.















