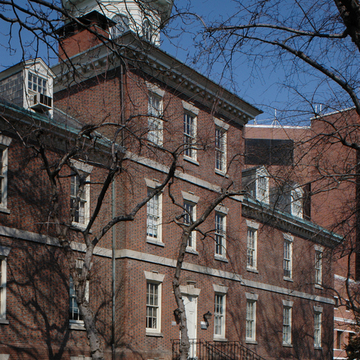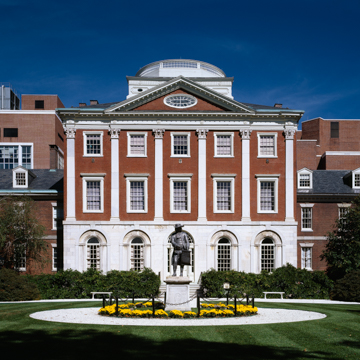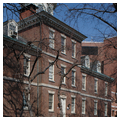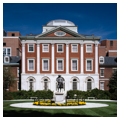Just as African Americans were historically isolated on the edge of the city, so too were health and social services. When Thomas Bond, M.D., proposed a hospital, a site was found as far from the city as could be imagined—at 8th Street. Eighty years later, the hospital expanded to the deep country outside of Philadelphia—at 44th and Market streets (1833–1841, Isaac Holden, demolished). It also was quickly engulfed by the growing city.
Rhoads's ingenious plan set the stage for later Philadelphia projects such as the University of Pennsylvania Museum (PH147.8) that could be erected in stages. Here, the east wing facing the city was constructed first, with its principal entrance portal in the projecting center block of the east facade that functioned as the main entrance until the entire complex was completed. A Christopher Wren–styled octagonal cupola ventilates the upper stories and denotes the civic character of the building; Rhoads's attention to detail is evident in the handsome cornices, carefully carved marble jack arches over the windows, and the precisely laid Flemish bond brickwork with glazed headers that are characteristic of the best buildings of the period.
Although Rhoads's plan was completed at the end of the century, there were slight shifts of detail that reflect changing architectural taste and technics. The west wing is of Flemish bond, but with only red surfaces exposed and using the new machine-made bricks, creating a more uniform surface. The detail is lighter and more delicate in the manner of the early republic. The central wing, completed in 1805, marks the shift to the Adam brothers for inspiration, its slender marble pilasters rising from the marble facing of the first story to support a cornice that in turn carries a hipped roof crowned by a domeless drum—the skylight for the operating amphitheater in the attic. Later modifications by John McArthur Jr. and Addison Hutton added Victorian tile to the elegant double stair of the main entrance hall, but the net effect emphasizes the heritage of an institution that tells the story of the beginnings of American medicine. The front Colonial Revival pavilions were added by Walter Price in 1917.
The surrounding wall and yard facing Pine Street form an important public space that is given interest by a sculpture of William Penn—cast in lead from the original now preserved within the building—that was initially installed at Stoke Poges, the Penn family's estate in England. Within the gallery of the hospital is Benjamin West's early-nineteenth-century masterpiece Christ Healing the Sick that was acquired by the hospital as a fundraising tool.
By the end of the eighteenth century, the city had already expanded beyond the hospital, and in the early nineteenth century, its neighborhood became fashionable with large houses on streets that were nearly entirely residential.


















