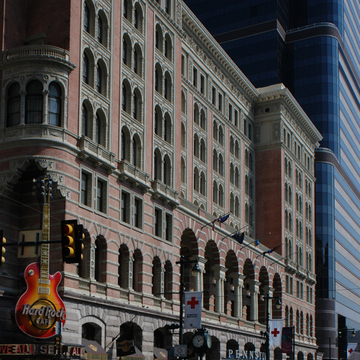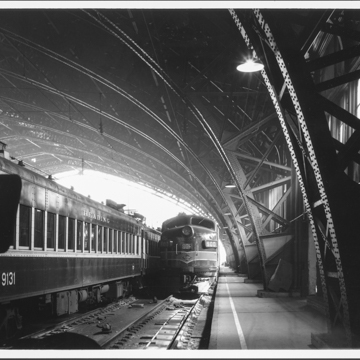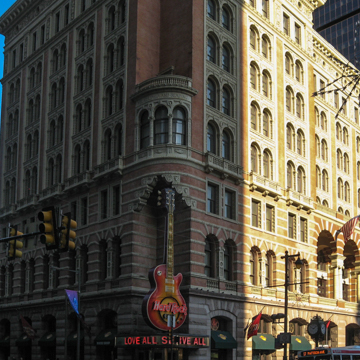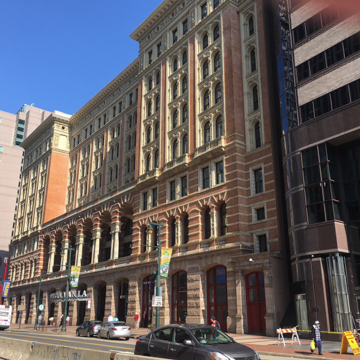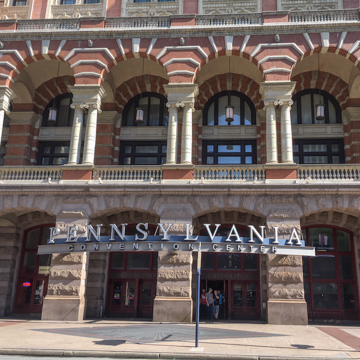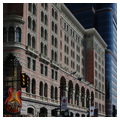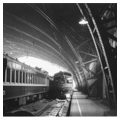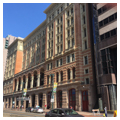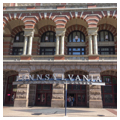On the north side of Market Street is the opulent Renaissance-inspired headhouse of the Reading Terminal. Its vast train shed to the north is the last and fortunately one of the best of the great Victorian steel halls that made arrival in the industrial city memorable. At grade level below the train shed is the Reading Terminal Market that joined together farmers from Lancaster bringing their produce with customers riding the commuter lines into the city. The market and shed were constructed to the rear of the mid-nineteenth-century markets that occupied the Market Street end of the site. When they had moved to their new space, complete with underground coldstorage facilities, the new headhouse was
Though the building was designed by Wilson Brothers, the preeminent architectural engineering firm of the day, the Reading Railroad operators, then led by New York financiers, avoided the anomalies of the most original Philadelphia architecture of the period by hiring New York City architect Francis Kimball to detail the terra-cotta ornament that “ices” the street front. The Market Street facade is opened by giant portals through a pink-gray stone base while above, light pink brick and creamy terra-cotta ornament suggest a changing palette away from dark Victorian color toward the hues of the modern city. The oriel at the corner of the main facade denotes the president's office, commanding a clear view down Market Street toward City Hall.
City planner Edmund Bacon's plan for the cross-town rail connection proposed the demolition of the terminal but Marianna Thomas's 1972 graduate school project showed that it was cheaper and more efficient to preserve the structure in place during the excavation for the tunnel. The building's exterior has been restored under the supervision of John Milner Associates as the entrance to Market East's commuter station, while the office levels have been adapted to serve as hotel rooms. The great vaulted hall of the train shed is now the great hall of the Convention Center, which connects via a bridge across Arch Street to the center's main volume (1990–1992, Thompson Ventulett Stainback and Associates). The rail station is now underground to provide connection to other rail lines.















