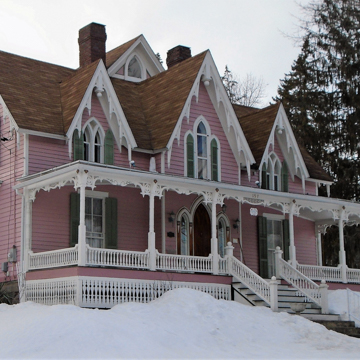Luther and Caroline Keeler acquired the lot in 1865 and apparently began construction of this house that its next owner, lawyer and real estate investor Byron O. Camp, finished after 1869. Like the Mahlon Mercur House (c. 1860) at 200 Chestnut Street in Towanda, Bradford County, the house has eleven gables, but its windows, cross gables, and drip bargeboards make it a local expression of mid-nineteenth-century Gothic Revival. It includes both sophisticated and vernacular elements: pointed arches with simple tracery on the front facade and Carpenter Gothic windows on the gable ends. Reflecting the community's affection for classicism, the pointed-arched entrance with lancet-arched sidelights echoes Greek Revival compositions, while the window in the central cross gable is a Gothic Revival version of a Palladian window. A veranda surrounds the two-and-one-half-story rear ell, which is taller than the two-story front section. Originally a tower rose at the junction of the front section and rear wing.
You are here
Keeler-Camp House
If SAH Archipedia has been useful to you, please consider supporting it.
SAH Archipedia tells the story of the United States through its buildings, landscapes, and cities. This freely available resource empowers the public with authoritative knowledge that deepens their understanding and appreciation of the built environment. But the Society of Architectural Historians, which created SAH Archipedia with University of Virginia Press, needs your support to maintain the high-caliber research, writing, photography, cartography, editing, design, and programming that make SAH Archipedia a trusted online resource available to all who value the history of place, heritage tourism, and learning.
























