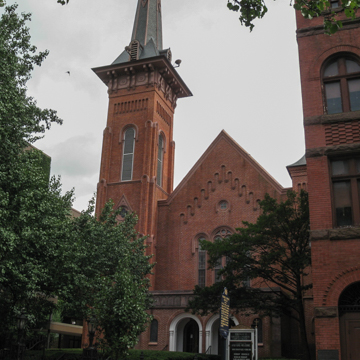The two-towered brick facade with a pronounced corbel table outlining the gables and the tall slate-clad spires rising from bracketed cornices are shared features of midcentury German congregations. Organized in 1743, the church attests to the continuing German presence in York. The vaguely English Gothic rear wing was added by Dempwolf; the modern glass of the sanctuary is the work of the Willet Studios of Philadelphia.
You are here
Trinity United Church of Christ
If SAH Archipedia has been useful to you, please consider supporting it.
SAH Archipedia tells the story of the United States through its buildings, landscapes, and cities. This freely available resource empowers the public with authoritative knowledge that deepens their understanding and appreciation of the built environment. But the Society of Architectural Historians, which created SAH Archipedia with University of Virginia Press, needs your support to maintain the high-caliber research, writing, photography, cartography, editing, design, and programming that make SAH Archipedia a trusted online resource available to all who value the history of place, heritage tourism, and learning.















