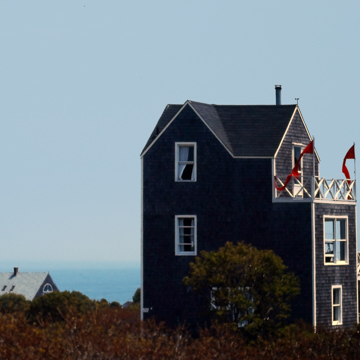As seen in the Barlow and Perkins houses ( BI14 and BI15), views of the ocean have long been highly desirable island attractions. Here, on a landlocked site, an emphatically vertical house represents a late-twentieth-century, post–oceanfront development response to capitalizing on fine views across the hills and to the ocean. The vertical-format country house achieved popularity in the 1980s and saw extensive coverage in professional architectural journals. Russell's design for his own house is nicely done, retaining the simple forms and shingle cladding commonly associated with island domestic architecture.
You are here
Homer Russell House
1982–1984, Homer Russell. East side of Spring St. (extension of Mohegan Trail), 500 feet northeast of entrance to South East Light
If SAH Archipedia has been useful to you, please consider supporting it.
SAH Archipedia tells the story of the United States through its buildings, landscapes, and cities. This freely available resource empowers the public with authoritative knowledge that deepens their understanding and appreciation of the built environment. But the Society of Architectural Historians, which created SAH Archipedia with University of Virginia Press, needs your support to maintain the high-caliber research, writing, photography, cartography, editing, design, and programming that make SAH Archipedia a trusted online resource available to all who value the history of place, heritage tourism, and learning.














