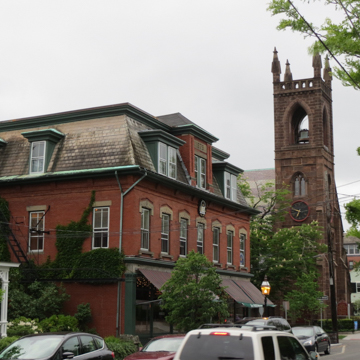A splendid textbook example of Victorian commercial architecture, the William H. Bell Block carries its brick second story on a tough granite lintel, which rests on spindly iron columns. Especially handsome are the tough granite window hoods with their Néo-Grec incision. Since 1879 the mansarded attic has been used continuously as a Masonic hall. The building is virtually unaltered and still retains its grand and rather florid staircase, reached through the deep central passage. This is perhaps Bristol's best example of Victorian eclecticism, possibly designed by Stephen C. Earle.
Bell himself lived in the house next door, number 353, which originally stood at the corner. Bell had the small Federal house, built in 1797 for merchant William Fales, moved and updated when his store was built.














