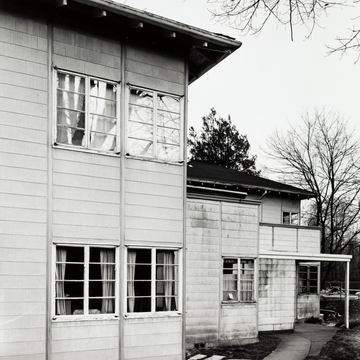These twin houses for the Monsarrat family and their daughter are among the more ambitious Rhode Island ventures into the flat-roofed, corner-windowed, white-cement-surfaced modernism typical of the 1930s. Visible from the road or from a path along the shore only when the trees are bare, the complex consists of a pair of two-story core blocks set at right angles to one another, with hipped roofs now replacing the original flat ones. A one-story L-shaped block containing kitchens links the principal blocks as a larger L. At either end are additional one-story sunroom blocks with slabroofed entrance porches tucked beside them. Altogether they combine to make a zigzag cuboid composition of one- and two-story elements across the site.
General Housing Corporation devised one








