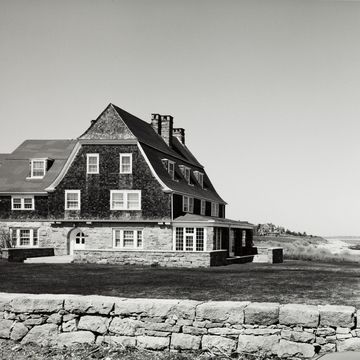Off season is the only time to take in this group of substantial summer houses, many of which are now year-round residences—although the
One of the public streets, Newton Avenue, approaches the cliff edge, a vantage point for an oblique view of typical cottages, especially to the south. In the foreground is McKim, Mead and White's Stonelea, designed for George V. Cresson (1883–1884, altered 1940s), at 55 Newton Avenue, again granite below, shingles above. A stone-piered porch projecting across the ocean front and the second story with an exceptionally tall double-pitched roof rising above it, are broadside to the view. Changes to the roof, originally quite exotic, were the most pronounced of exterior alterations made in the 1940s. Three tall dormers in a double row once looked to the sea, with bell-shaped caps rising to mini-pinnacles, and two mini-dormers above these. The side elevation at the third-floor level under the eaves was scooped out for a balcony with elaborately turned supports and a sunflower frieze. Another bell-shaped dormer projected from the roof of the rear ell, which was repeated in the capping for a clock tower on the barn (now another residence). All of these eccentric and exotic shapes, which constitute a secondary theme in much of McKim, Mead and White's early work, have been tamed to prosaic “colonial.” But the extraordinary altitude of the roof, rising above the forceful containment of the granite base, remains.
In the distance, north to south (near to far), are a gambrel Colonial Revival house all but concealed by a modern addition, and more sizable Shingle Style houses: Turnberry (1910–1911), for Emma R. Sinnickson of Philadelphia; Stone Croft (1890–1891, William Gibbons Preston), for Francis H. Dewey, a lawyer from Worcester, Massachusetts; Over Cliff (1884–1885), for Charles H. Pope, a cotton merchant from Providence who was active in trading Pier real estate and also built Gardencourt (see entry, above); finally, barely visible around the bend, Fair Lawn, the Jeffrey Davis–Charles H. Pope house, and Indian Rock (c. 1880–1890), for the Reverend William Babcock.




















