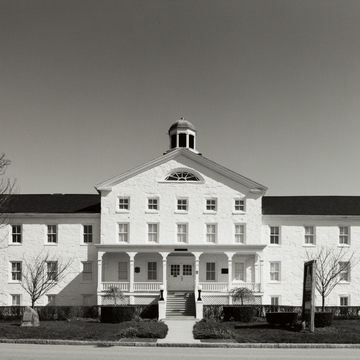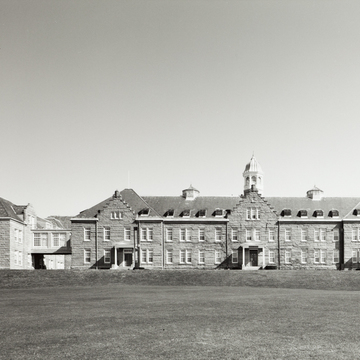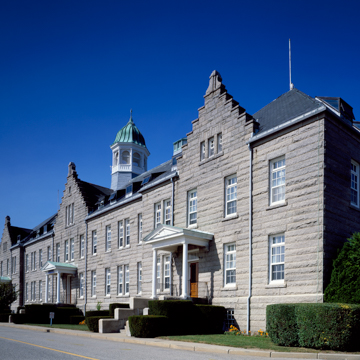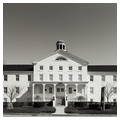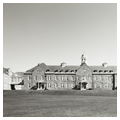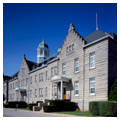The ruggedly severe aspect of the two later buildings of the War College, especially Luce Hall, with its walls of random-coursed gray stone, entrance porches, and gables is likely to attract the most attention from the distance. It is imposing in length and is sited at the crest of a long, treeless slope, which is echoed in the long slopes of hipped and gabled roofs. These are pierced just above their eaves by the exceptional feature of a row of continuous slotlike windows, each with its own very long slope, all climaxed in a stubby cupola. But Founders Hall, the original building of this high-command college for instruction in tactics and global naval strategy is perhaps the most interesting. A plain Federal building with a cupola and a lunette window stretched in its pediment, it is fronted by a tall Victorian veranda reached by a steep climb of steps. (Extensions to either side are, like the porch, later additions.) Plainness and austerity carry the day here, with a touching sense of the domestic simply blown up to institutional scale. It is now a museum open to the public; perhaps its most notable permanent exhibit covers the development of
You are here
United States Naval War College
Founders Hall: 1817 with Victorian additions. Luce Hall: 1891, George Champlin Mason, Sr. Coasters Harbor Island
If SAH Archipedia has been useful to you, please consider supporting it.
SAH Archipedia tells the story of the United States through its buildings, landscapes, and cities. This freely available resource empowers the public with authoritative knowledge that deepens their understanding and appreciation of the built environment. But the Society of Architectural Historians, which created SAH Archipedia with University of Virginia Press, needs your support to maintain the high-caliber research, writing, photography, cartography, editing, design, and programming that make SAH Archipedia a trusted online resource available to all who value the history of place, heritage tourism, and learning.














