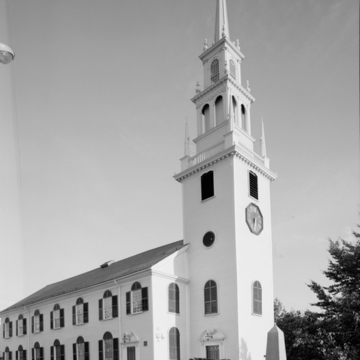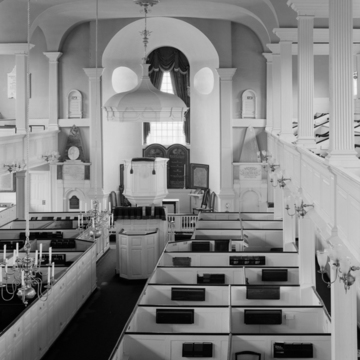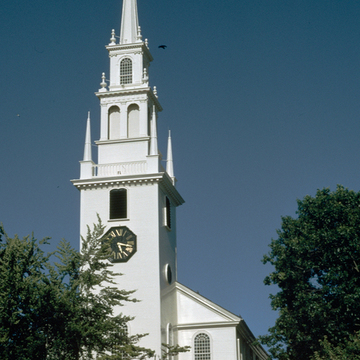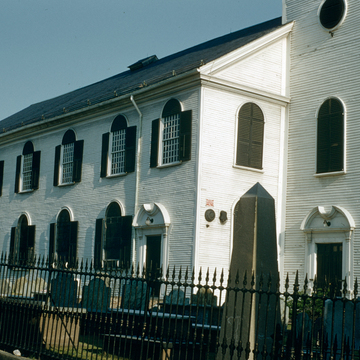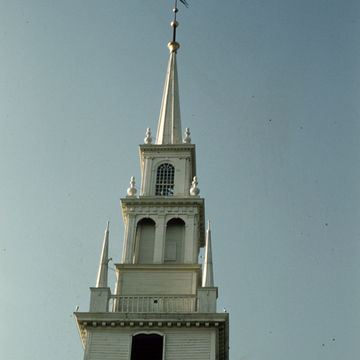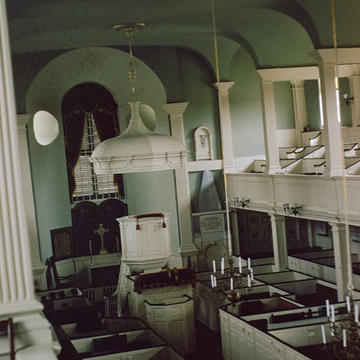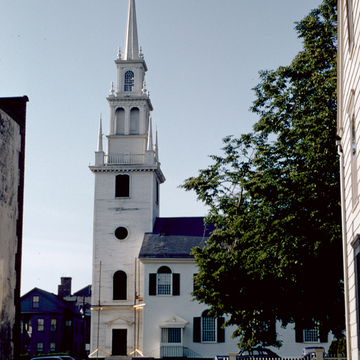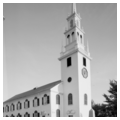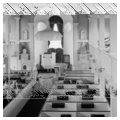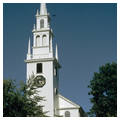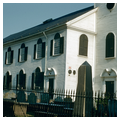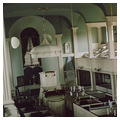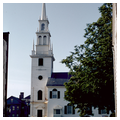So open was Rhode Island to religious tolerance that Quakers, Congregationalists, Baptists, Sabbatarians, and Jews all organized congregations earlier than the Church of England, which began effective organization in Newport only in 1698, four decades after the founding of the town. The first Anglican church, a quite plain affair, was erected in 1702. Its congregation grew so rapidly as to require a new building within twenty years. It was built just as the influence of Sir Christopher Wren's churches reached the colonies, about a quarter century after his work had come to dominate ecclesiastical design in London. In fact, Trinity is the second major church in the style in the colonies, begun two years after the completion of the church which is considered to be the first of the colonial churches in the Wren manner, Christ (familiarly Old North) Church in Boston of 1723. Stylistic relationships between the two churches are close, as were contacts between the two congregations. It has even been argued that William Price, a book and print dealer in Boston who is considered to have designed Christ Church by editing and simplifying from engravings of Wren's work in his stock, also supplied the builder-designer Munday with suggestions for his design—although these could also have come from the Church of England's Society for the Propagation of the Gospel in Foreign Lands as well as, of course, from observation or reports of Christ Church itself. In any event, comparison of the two churches reveals their affinity. The bodies of both churches—Christ Church in brick, Trinity in clapboard—show a double tier of arched windows five bays in length. (For more accommodation at Trinity, the five bays became seven when the easternmost two bays were later cut off from the rest and moved farther east and two more inserted.) Both have spired towers projecting from the narrow side of the auditorium in what was then an innovative contrast to entrances centered in the long sides of traditional meeting houses. The spires are similar. So are the two-tiered balconies inside, supported by paneled piers on the ground floors and fluted piers above; among major churches in the colonies these are the only two with such an arrangement (although Wren's work provides precedents in more elaborate variants).
As is also true of the Colony House, Trinity reveals Munday's proud effort to master faraway architectural sophistication through a double filter of provinciality: Boston's interpretation and his own isolation in Newport. The gaucheries are at once charming, vigorous, adaptive, and poignant. The entrances on either side of the tower show a broken pediment misinterpreted—but with admirable gusto and inventiveness—as a segmental pediment with a semicircular notch. Too attenuated pilasters on too insistent pedestals support it. Openings in the too plain box of the tower are spottily placed with too much clapboarded space around some, too little around others. The double (or perhaps notched) arching in the topmost windows (to suggest the tablets of the
The same qualities appear inside. The balcony piers are too squat; the bridging from pier to wall over the upper balcony is too blunt, the plaster barrel vaulting over the balconies is awkward in its juncture with the groin vaulting of the nave. All around are woodwork details that are both charming and a bit clumsy. But the interior has great dignity and immense appeal, even a certain intimacy—which is surprising in so large a space. The lowness of the balconies, the crowding of the original box pews, and the omnipresence of the old woodwork—especially the raised paneling on the balcony fronts, wainscoting, and pews—enhance the sense of intimacy (and, incidentally, provided an example that made such paneling popular for fashionable house interiors in Newport through the mid-eighteenth century). Above all, however, the intimacy results from the towering pulpit uniquely set in the center aisle, well out from the east wall with its shallow apse projection framing a tall, clear multi-paned window glazed in clear glass. The pews crowd around this towering three-stage rostrum containing clerk's desk, reading desk, and wineglass pulpit, all topped by a suspended bell-shaped sounding board. The elevation of the preacher in the midst of his congregation in this way suggests the old meeting house. From documents it appears that twisted balusters (probably replaced by the present rather pedestrian railing in the nineteenth century) may have originally adorned the stair to the pulpit. Diagonal (or “Union Jack”) paneling decorated the underside of the sounding board. (Turned balusters and both Union Jack and raised panels are also features of Munday's Colony House and his Seventh Day Baptist Meeting House [ NE6 and NE83].) The pew with cut corner immediately below the pulpit was George Washington's when he came to Trinity. (It was moved back a little during the recent restoration to provide more room in front of the pulpit for weddings and funerals.) Either as part payment for his work or as a sign of gratitude, Munday received pew 75. From there he could survey, no doubt with pride, the building which lifted Newport to a new level of monumental grandeur. It, together with Peter Harrison's nearby Touro Synagogue and Joseph Brown's First Baptist Church ( NE82 and PR56) remain as the most spendid achievements in ecclesiastical architecture in Rhode Island and among the most spendid in all the colonies.





