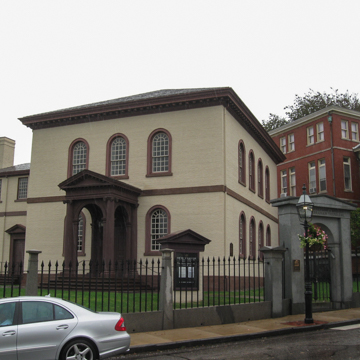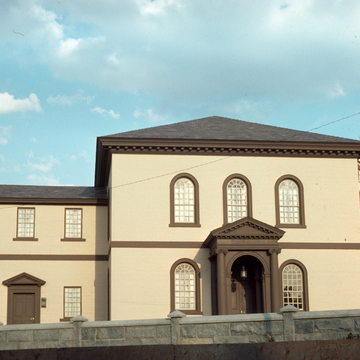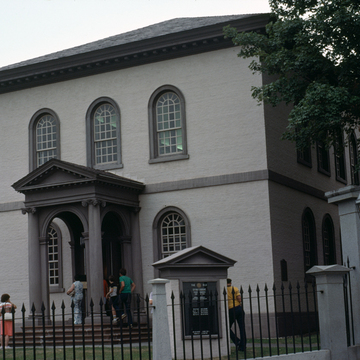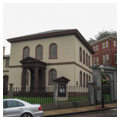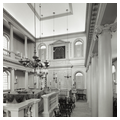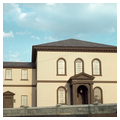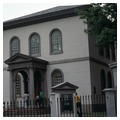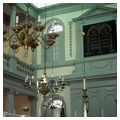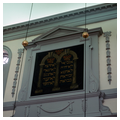Angled to the street on a rise so that the ark inside faces Jerusalem, this brick box with low hipped roof has a severe exterior effect, near cubic in quality, its side walls slightly elongated. The breadth of wall toward the corners of the building, the starkness of the arched windows gathered around the entrance porch, and the plainness of the molding band between the first and second stories all intensify the slightly offputting aspect of the exterior. Only the elegance of the entrance porch, with arching inside a pedimented Ionic enclosure and the same generous spread of stairs as those for the Vernon House, anticipates the interior.
Inside is an intimate, two-story space, which was originally without chairs, quite constricted, somewhat elongated, tall with balconies on three sides, and made taller by a steeply coved ceiling at the center. The Ionic order below supports a Corinthian order on pedestals at the height of the balustered parapeting for the women's balcony. Twelve columns in all—five along either side, two flanking the entrance—commemorate the twelve tribes of Israel. The two-story Ark of the Covenant on the end wall dominates the space. (The design was altered from what was originally there, but apparently shortly after the temple's completion. Could the original design, sketched in a letter by Reverend Stiles, have been a temporary expedient until the final design could be installed?) In front of it, like a platform in a public square, is the raised and balustered bimeh. Four silver candelabra and the eternal light hang from the ceiling on long rods. The scale and presence of these fittings in the constricted space confuse architecture and furniture, thereby increasing the shrine-like intimacy. For his design, Harrison borrowed from a two-story galleried hall in William Kent's Designs of Inigo Jones and Others, and, for details of columns, balustrades, and the ark, from James Gibbs's Rules of Drawing and Batty Langley's Treasury of Designs—all volumes in his library. But the exquisite combination of these elements and their adaptation to a new use is Harrison's. He never saw the completion of one of the most beautiful and intense of American colonial interiors. A Loyalist, he left Newport to accept the post of customs collector in New Haven, where, in 1777, an angry mob destroyed his property, his drawings, and his library. In 1780 the synagogue briefly replaced the Colony House, wrecked by the successive occupation of British and French armies, as the meeting place of the General Assembly and the State Supreme Court. Washington visited the synagogue twice in 1781 and, as president, in 1790. After the last occasion he wrote the letter, which hangs framed in the synagogue, containing the words, “… happily the government of the United States … gives to bigotry no sanction, to persecution no assistance…”—although one can still see the trapdoor at the reading desk, possibly put there by the congregation as a symbolic reminder of the potential need for exodus. On the 1790 trip, Thomas Jefferson, himself an amateur architect, accompanied Washington to Newport in his capacity as secretary of state. Like Harrison, a devotee of Palladian classical correctness, Jefferson must have been stirred by this and other works of a kindred spirit in Newport.
Uphill on Touro Street is the Jewish Cemetery, marked by Isaiah Rogers's Egyptianate gateposts (c. 1841), with their reliefs of inverted torches, symbols of the extinguished life. Within this ground, purchased in 1677 for the Jewish community of the region, are a handsome sequence of






