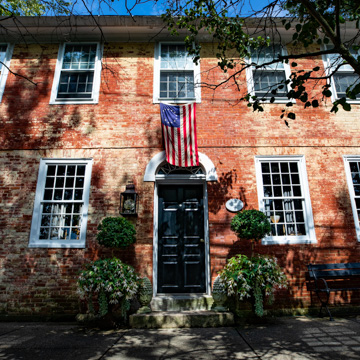Although typical in its plan, this is the only brick house on Main Street. Its window frames and chimneys, unlike those of its wooden companions, are flush with the wall, giving it a greater austerity. In contrast also to the gabled roofs with central chimneys that characterize most other Main Street houses, this has a low hipped roof with two end chimneys, elements which contribute to its greater formality. So do the handsome proportioning of windows to wall and their regularity of rhythm across the elevation, which contrast with the prevalence on Main Street of the more countrified double, four-spot domino effect (where the four windows on either end of the elevation are separated from the entrance and the center window overhead by a wider interval of wall). The entrance fanlight, too, with its sophisticated sawtooth leading and star-shaped joint fasteners, is exceptional on the street. Noel Freeborn was a silversmith who owned a shop in Newport, and it is doubtless the influence of the grander town that one sees here.
You are here
Noel Freeborn House
If SAH Archipedia has been useful to you, please consider supporting it.
SAH Archipedia tells the story of the United States through its buildings, landscapes, and cities. This freely available resource empowers the public with authoritative knowledge that deepens their understanding and appreciation of the built environment. But the Society of Architectural Historians, which created SAH Archipedia with University of Virginia Press, needs your support to maintain the high-caliber research, writing, photography, cartography, editing, design, and programming that make SAH Archipedia a trusted online resource available to all who value the history of place, heritage tourism, and learning.














