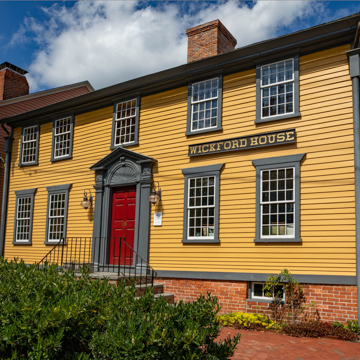You are here
Wickford House
Wickford House, originally a tavern, has an integral lean-to which is exceptionally extended. The door frame appears to be derived from that of the Benjamin Reynolds House and may be another Isham replication. The carved ornamentation in the entablature on the theme of the flowering chestnut is typical for early nineteenth-century embellishment; but the motif occurs with such frequency on Main Street that it is almost an emblem of the place. A crumbling barn with cupola provides an added dash of the picturesque.
Writing Credits
If SAH Archipedia has been useful to you, please consider supporting it.
SAH Archipedia tells the story of the United States through its buildings, landscapes, and cities. This freely available resource empowers the public with authoritative knowledge that deepens their understanding and appreciation of the built environment. But the Society of Architectural Historians, which created SAH Archipedia with University of Virginia Press, needs your support to maintain the high-caliber research, writing, photography, cartography, editing, design, and programming that make SAH Archipedia a trusted online resource available to all who value the history of place, heritage tourism, and learning.










