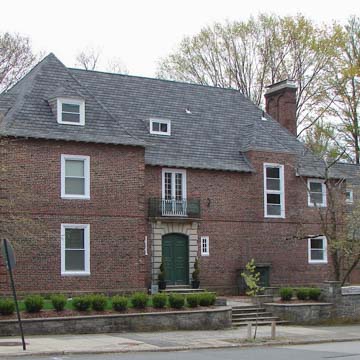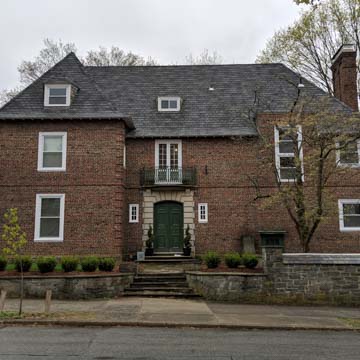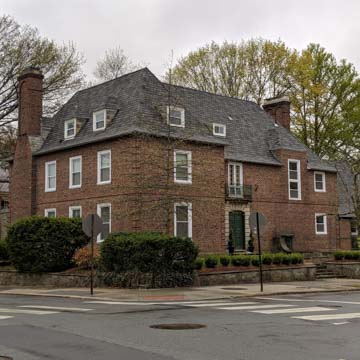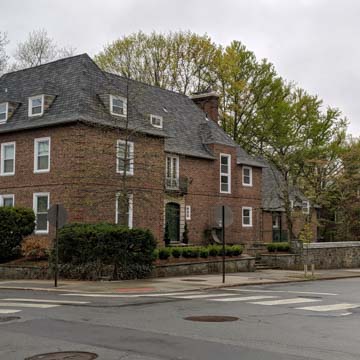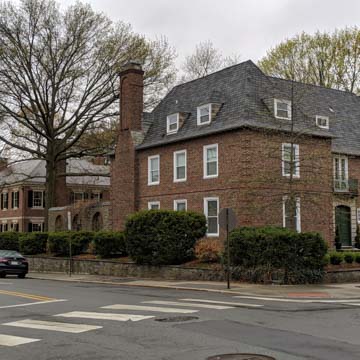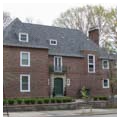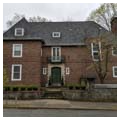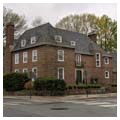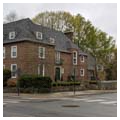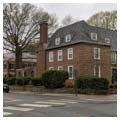In the French Norman farmhouse style, especially popular in the 1920s, number 195 George Street is probably the best exemplar of the style in the city and among Albert Harkness's finest houses. He skillfully combined picturesque massing, textural manipulation of surface (mostly in brick and slate), and scattered openings of different shapes and sizes with plenty of wall between to assert the primacy and physicality of the overall shape. Then, axial balance occurs at the entrance to discipline the asymmetries and celebrate the principal rooms. Such imagery and form recalled the rambles of the architecture student about the French countryside as respite from the ateliers of the Ecole des Beaux-Arts, and the “charm” discovered in the formality of minor country châteaux giving way through time to functional adjustments and additions. Ceremony and manners married to relaxation and nature: precisely the milieu sought by suburbanites of the 1920s (or by city dwellers who wished to embrace country life). As in Harkness's nearby Rice House ( PR160), the integration of the house to its walled site intensifies the allusion. So does the wrought iron balcony embellishment over the entrance, as the chef d'oeuvre of the village blacksmith. It was a time for fine work in wrought iron in the United States, as many in this defunct trade hung onto their livelihoods by making the hinges, andirons, ornamental house numbers, and so on for which the diverse architectural “revivals” of the period hungered.
You are here
Eugene Graves House
If SAH Archipedia has been useful to you, please consider supporting it.
SAH Archipedia tells the story of the United States through its buildings, landscapes, and cities. This freely available resource empowers the public with authoritative knowledge that deepens their understanding and appreciation of the built environment. But the Society of Architectural Historians, which created SAH Archipedia with University of Virginia Press, needs your support to maintain the high-caliber research, writing, photography, cartography, editing, design, and programming that make SAH Archipedia a trusted online resource available to all who value the history of place, heritage tourism, and learning.




















