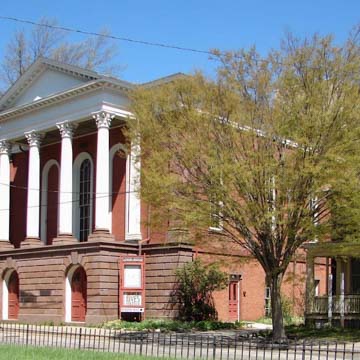At the end of one-block Bell Street is the anomaly of the classical brick and brownstone Bell Street Chapel. Surprisingly both for its time and its architect, who more typically designed in High Victorian styles, it features the portico of the Roman Temple of Nîmes (A.D. 212) elevated on a rusticated ground-floor base. Originally the chapel sat at the entrance to James Eddy's estate, Pine Grove (the entrance turnaround for the demolished house and the pines are still extant behind the chapel). Eddy, an art dealer, erected the chapel for a nondogmatic, liberal congregation (and doubtless requested that it be modeled on the Temple of Nîmes). The interior (most unclassical) still retains its plain, round-arched Victorian flavor, with landscape paintings intended as revelations of divine emanation as much as works of art. Eddy's collection of rocks and minerals, in the front hall to the chapel, was meant to work to the same end. Now used by a Unitarian Universalist congregation, the temple is still a venue for exhibitions by local artists, as Eddy would have wished.
You are here
Bell Street Chapel
If SAH Archipedia has been useful to you, please consider supporting it.
SAH Archipedia tells the story of the United States through its buildings, landscapes, and cities. This freely available resource empowers the public with authoritative knowledge that deepens their understanding and appreciation of the built environment. But the Society of Architectural Historians, which created SAH Archipedia with University of Virginia Press, needs your support to maintain the high-caliber research, writing, photography, cartography, editing, design, and programming that make SAH Archipedia a trusted online resource available to all who value the history of place, heritage tourism, and learning.










