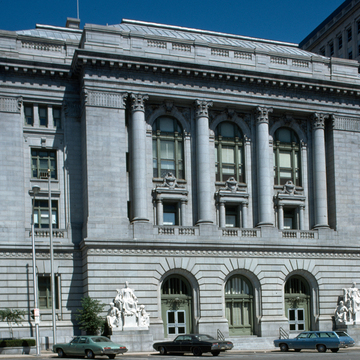You are here
Federal Building (U.S. Customhouse)
Built at the edge of the Providence River when port activity was immediately adjacent, the Federal Building originally housed customs, the federal district court, and other federal offices. As architect for the Treasury Department in the mid-nineteenth century, Ammi B. Young supervised the design of federal buildings from Maine to Texas, many of which employ some variant of a granite block in the format of an Italianate Renaissance palace. Like this one, they tend to be larger in scale than their neighbors and severely detailed with only such elements as quoined corners, belt courses as ledges on which to align the windows, and bold, simplified moldings. Custom houses were pioneer building types for architectural fireproofing. Hence construction is wholly in masonry, with interior iron beams carried on the masonry walls, arched brick floors between the beams, iron shutters against external conflagration, and handsome iron stairs to the upper stories lushly ornamented in motifs more Grecian than Italian. In the third-story federal courtroom, a finely carved, gilded wooden eagle, shrieking and poised for flight, remains in the round-arched niche above the erstwhile place for the judge's bench. From a distance, the contained quality of the block may appear to be somewhat compromised architecturally (if made more arresting) by the cast-iron dome perched atop its low hipped roof. The dome was conceived after construction began, as documents in the National Archives indicate, because of last-minute local Congressional pressure to dignify the upstairs courtroom and upgrade the building to exterior view above customhouses at less important ports, like that at Bristol ( BR15).
In 1854 Thomas Tefft had prepared alternate schemes for the customhouse as either a Venetian or a Florentine palace, preserved in the collection of his drawings at Brown University. Although the building was delayed after Tefft's submission, he probably would have had little chance for the commission against the Office of the Supervising Architect.
Writing Credits
If SAH Archipedia has been useful to you, please consider supporting it.
SAH Archipedia tells the story of the United States through its buildings, landscapes, and cities. This freely available resource empowers the public with authoritative knowledge that deepens their understanding and appreciation of the built environment. But the Society of Architectural Historians, which created SAH Archipedia with University of Virginia Press, needs your support to maintain the high-caliber research, writing, photography, cartography, editing, design, and programming that make SAH Archipedia a trusted online resource available to all who value the history of place, heritage tourism, and learning.








