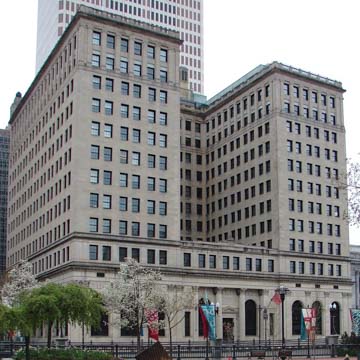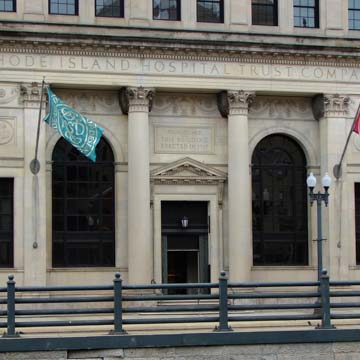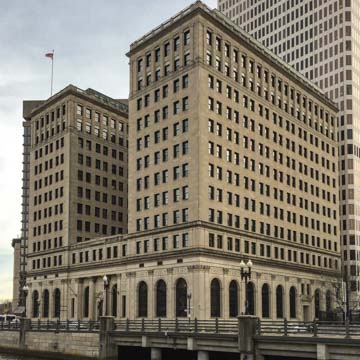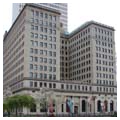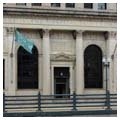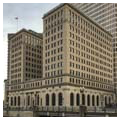You are here
Sovereign Bank Complex (Rhode Island Hospital Trust National Bank)
It is the late-twentieth-century tower that dominates, although its early-twentieth-century predecessor next door is architecturally more exceptional, especially inside. But pause momentarily to observe the quality of the architectural frieze that differentiates the base of the older building from the office floors above, and its even finer equivalent around Turk's Head. Both are doubtless machine carved and are unexceptional among the finest classical architectural ornament at the beginning of the twentieth century; but try to match such quality today. York and Sawyer provided this eleven-story palazzo in a vaguely Italianate Neo-Renaissance mode for the financial institution founded in the 1860s as the financial advisor and depository for the endowment of the state's largest hospital. Then also the state's largest bank, it went to New York for an architecture firm which probably designed more banks on a lavish scale than any other during the first decades of the twentieth century. A coffered, barrel-vaulted corridor, handsomely detailed, leads past a bank of elevators with exceptionally fine cast bronze doors in openwork depicting an arcadian setting in which partially draped female figures merge with lush vegetation. Reputedly, these are by Daniel Chester French. If so, this commission must owe something to the sculptor's earlier work for the nearby Union Trust Building ( PR29). Halfway along the elevator bank, a right-angle turn gives entrance to the center of the rectangular banking hall at the midpoint of one of its long walls. Just inside each of these walls, ranges of luxurious Corinthian columns flank the banking space and support a coffered barrel vault between them. The original patterned pavement in marble was slightly lifted to provide space for subfloor wiring when the hall was converted to open-plan office space in 1974, and the original bronze and glass banking furniture has almost all been replaced.
Next door, the plaza setback from Westminster Street, as much a nod to New York zoning laws of the 1960s as the Industrial National Bank's stepped-back form was to the law of 1916, permits a sheer rise to the sleek, boxy, travertine-sheathed high-rise tower. Inside the banking room, outsized planes of polished marble in black and tan are encased in more travertine. The plaza, with benches and fountains by local sculptor Howard Ben Tré, was completed in 1998, the year in which Hospital Trust was acquired by Bank Boston.
Writing Credits
If SAH Archipedia has been useful to you, please consider supporting it.
SAH Archipedia tells the story of the United States through its buildings, landscapes, and cities. This freely available resource empowers the public with authoritative knowledge that deepens their understanding and appreciation of the built environment. But the Society of Architectural Historians, which created SAH Archipedia with University of Virginia Press, needs your support to maintain the high-caliber research, writing, photography, cartography, editing, design, and programming that make SAH Archipedia a trusted online resource available to all who value the history of place, heritage tourism, and learning.




















